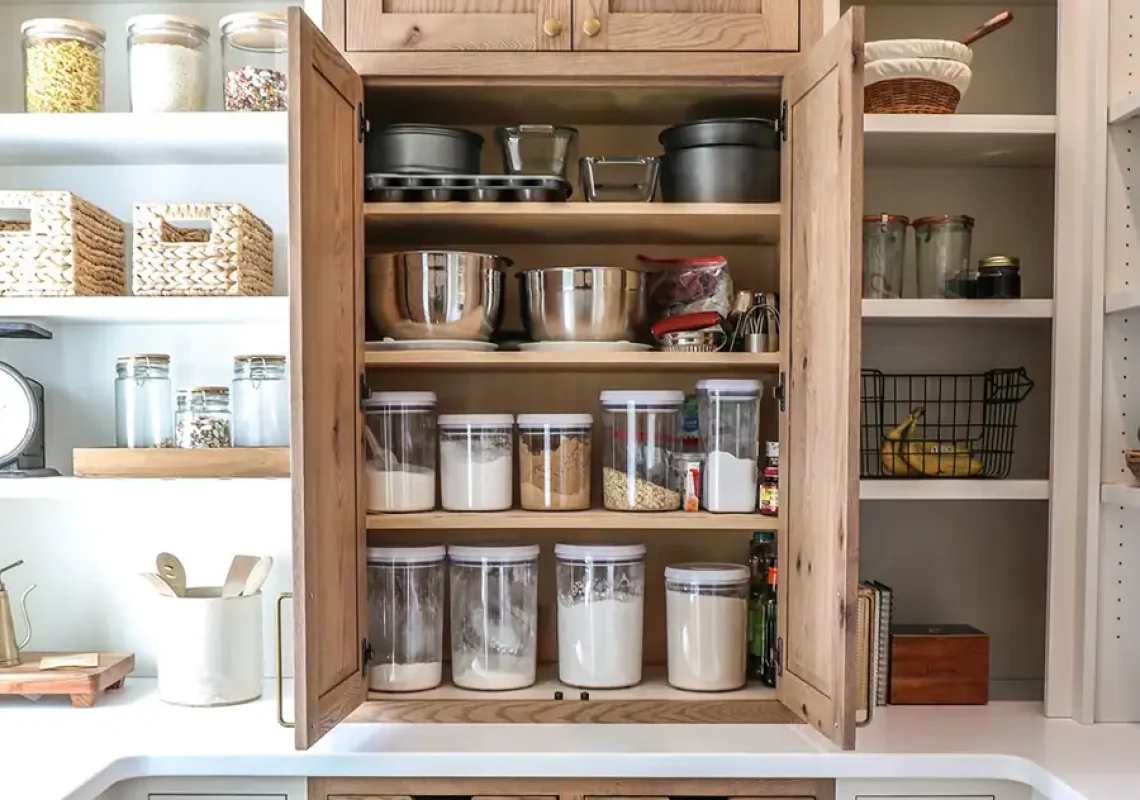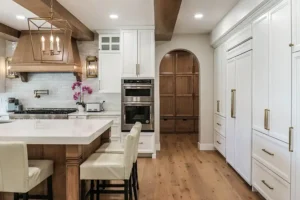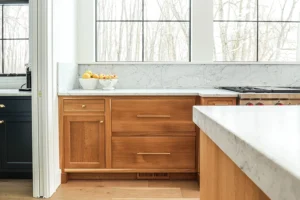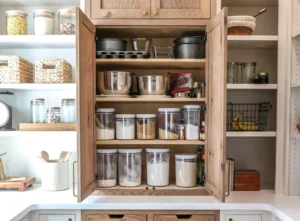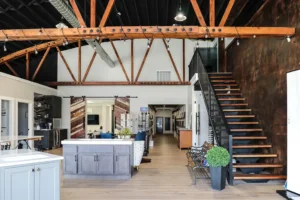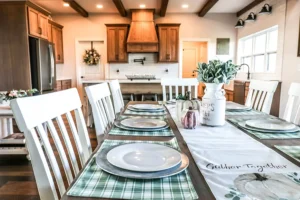When designing a custom kitchen, there are lots of decisions to be made regarding layout, colors, and materials. One part of a kitchen design that shouldn’t be overlooked is the pantry. A kitchen pantry is a highly functional space that should be considered carefully. What kind of pantry to go with depends on what kind of space you have and how the kitchen will be primarily used. Here we have listed 5 different pantry design ideas and when to use them.
1. Walk-In Pantry
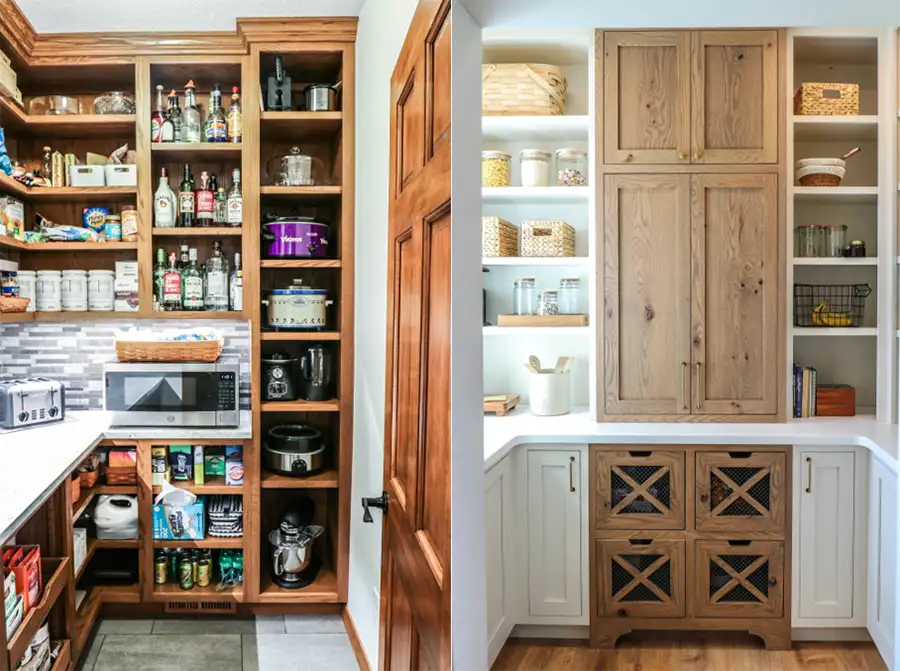
First up we have the coveted walk-in pantry. A walk-in pantry usually sits right off the kitchen separated by a doorway. This type of pantry often features plenty of open shelving with occasional sections of closed cabinetry and countertop space. A walk-in pantry requires a few extra feet than a traditional pantry, making it a good choice for those that have a little extra square footage in the floorplan. As opposed to a traditional pantry, this option gives you more storage space, an opportunity for extra prep space, and more design flexibility. This space can be curated to fit your design style through the cabinetry colors and decor elements.
2. Pullout Pantry
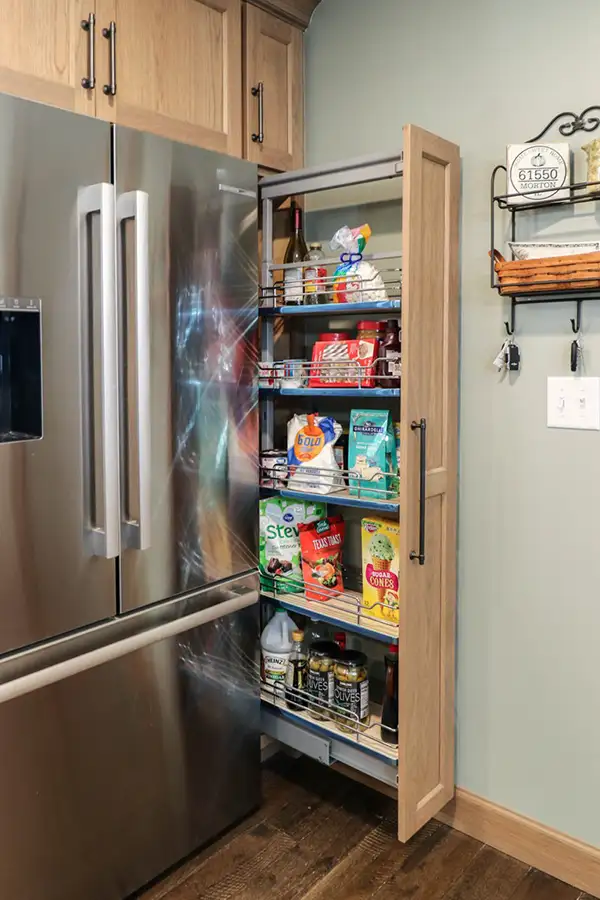
For those that don’t have a lot of extra space, the pullout pantry is a versatile option that can be more easily squeezed into a design layout. It is typically a thin, tall cabinet with adjustable shelving and a large cabinet pull to account for the weight of the entire pantry being pulled out at once. The advantage of a pullout pantry is that it provides a good amount of storage space for dry goods without taking up a lot of space, making it a great choice for smaller kitchens or vacation homes/rentals. You could also supplement a larger kitchen with a pullout pantry as overflow storage for highly used items.
3. Rollout Trays
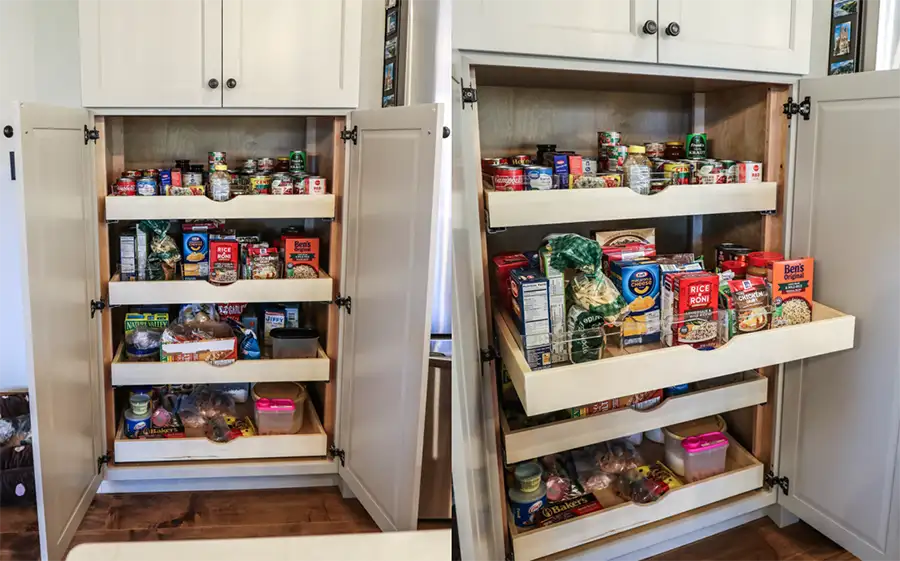
If you like the idea of your pantry storage being hidden within a cabinet but want more flexibility on the size of storage space, rollout trays might be the answer! Pantry rollouts can be made to fit any size cabinet, making it an incredibly versatile option. In contrast to traditional pantries with open storage, each shelf here can be rolled out so that items are always reachable. These are great for smaller kitchen layouts but can also be added to larger walk-in pantries to increase the functionality of the given space. Just like our cabinet doors and drawers, these rollout trays are soft close, so you should not have to worry about anything slamming shut.
4. Hidden Pantry
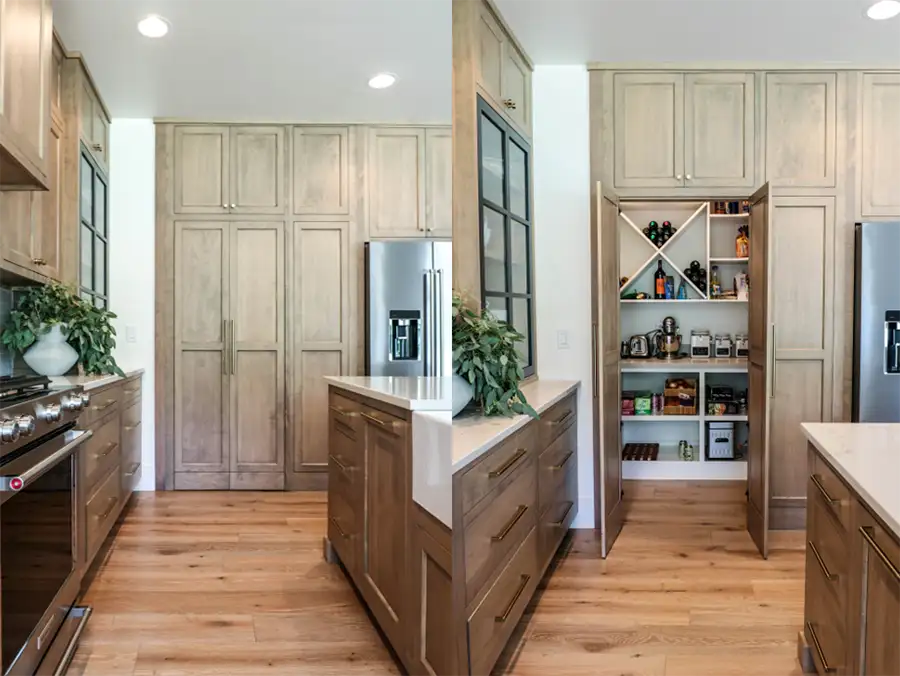
A hidden pantry refers to a walk-in pantry that is hidden within the kitchen cabinetry for a seamless kitchen design. A hidden pantry provides the same storage advantages as a walk-in pantry, but instead of being off to the side of the kitchen, it is integrated within the cabinetry. This option is great for someone that wants a large storage space without visible interruption in the kitchen layout. Since this style of pantry is hidden behind cabinet doors, it doesn’t necessarily have to be kept as visually pleasing as other walk-in pantries might since they are often open to view. You can get creative by disguising the doors to look like a stack of drawers, making it even more of a surprise for guests when you disappear into the cabinetry.
5. Butler’s Pantry
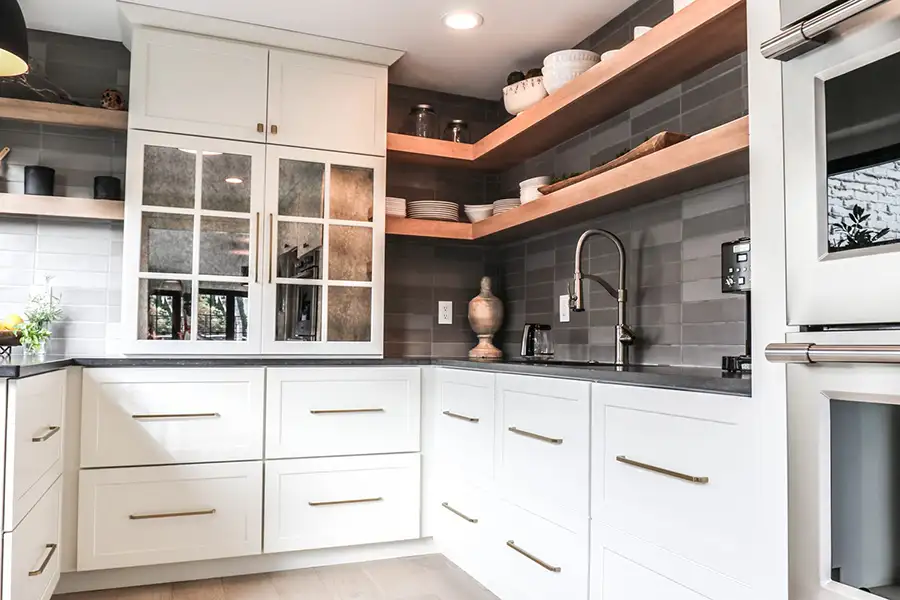
Finally, we have the butler’s pantry. A butler’s pantry is a walk-in pantry plus a whole lot more. While a walk-pantry provides a lot of storage space, a butler’s pantry prioritizes prep space in addition to extra storage. Butler’s pantries are often adjacent to the kitchen but traditionally hidden from view from the dining area. They require the most square footage of the options on this list as they typically contain a sink, extra countertop space, and sometimes even a mini fridge or an oven. Those who entertain often with large groups for meals would benefit most from a butler’s pantry as it provides a separate space for preparing and staging the meal, away from where your guests will be mingling.
Regardless of your kitchen space, you should be able to find a pantry option that works for you. As with any home project, you should consider how you see yourself interacting with that space to determine what you need for it to function efficiently. If you are looking for pantry storage solutions or cabinetry layouts, our designers at Gravel Lane Design are happy to assist you in designing your next kitchen or pantry. Visit the Meet Our Team page to learn more about our design team or our Contact Us page to get in touch!

