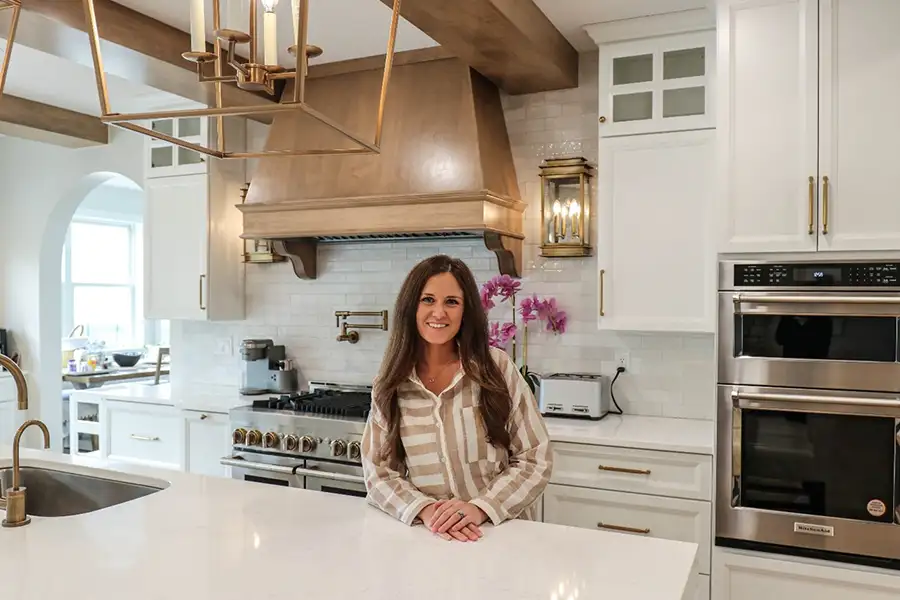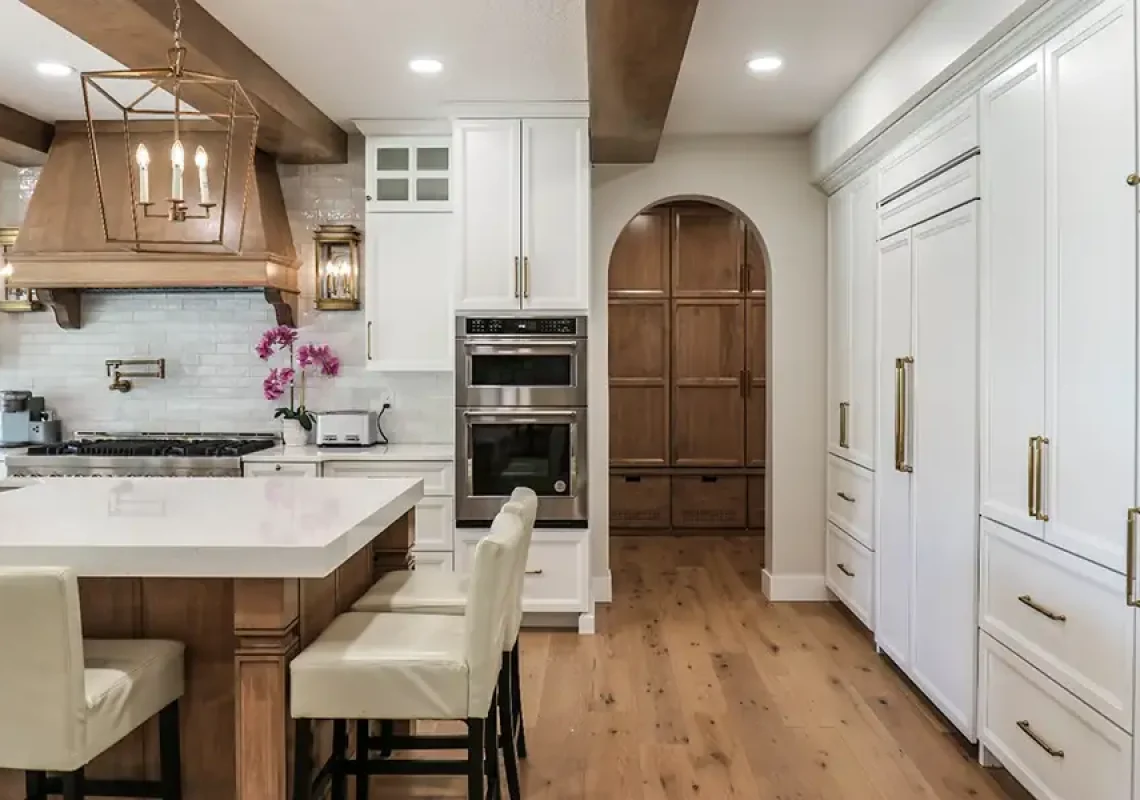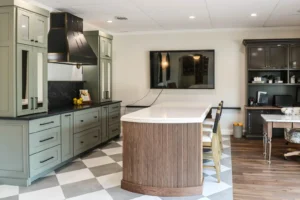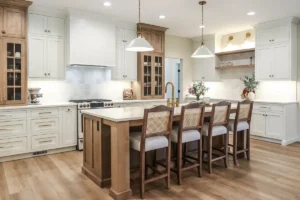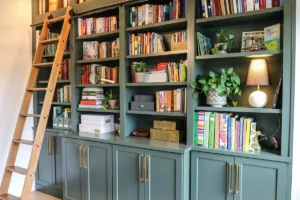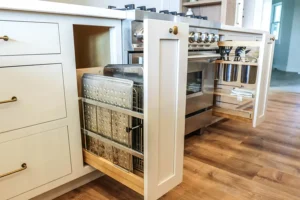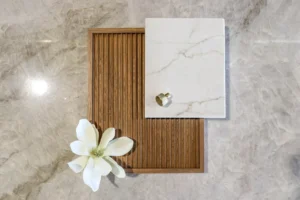When you think of a dream home, you might envision walking into an open house and seeing that by a stroke of luck, every detail is somehow exactly perfect, and you wouldn’t change a thing. Perhaps instead you envision building a custom home from scratch. While both scenarios are possible, have you considered that the home you’re living in now could be your dream home? Maybe it’s not the right size, or the kitchen is far from perfect, but it’s possible that with a few tweaks, you can create your dream home right where you’re at. Is there room to add on? Which rooms need a redesign? What does my dream kitchen look like? These are a few of the questions pondered before this central Illinois dream home was created.
This home started out with some great features, however, this growing family was running out of bedrooms and settling for an interior that just wasn’t their style. After undergoing a home addition and extensive renovation, this house was transformed into the client’s dream home. Included in the renovation is a stunning custom kitchen with all the bells and whistles, as well as a number of updates to existing rooms while adding on a few others. This home exudes an elegant personality while maximizing practicality. You’re sure to find some inspiration for your own home while taking a virtual tour of this project.
The Office
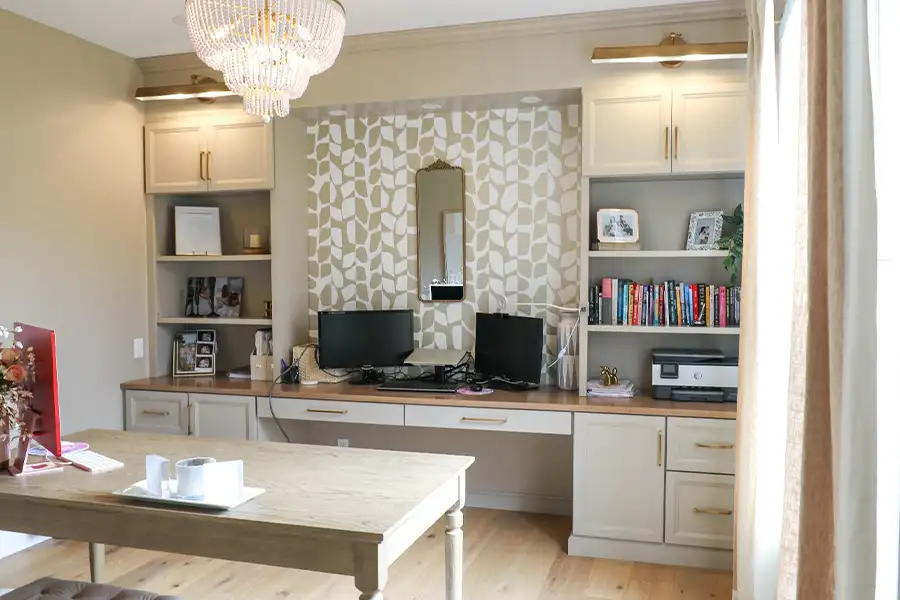
Right off the entrance of this beautiful home is the newly remodeled home office, complete with beige built-ins and chic lighting. The custom built-ins provide functional storage space with a mix of open and closed cabinetry. This cabinet color, Stone Hearth by Benjamin Moore, is continued onto the surrounding wall color apart from the center panel which features a coordinating wallpaper. The warm wood of the countertop compliments the gold hardware accents, tying together the cozy yet elegant neutral palette.
The Kitchen
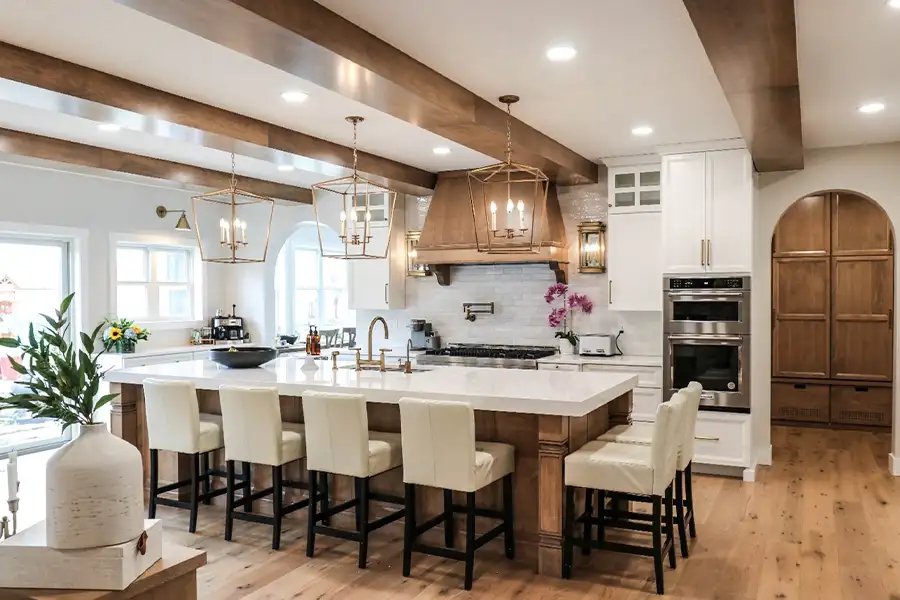
Speaking of cozy elegance, take a look at this kitchen! This space used to be closed off at the wall where the two arches now stand, and it housed cherry cabinetry in a somewhat random layout. After moving a few walls and adding additional square footage, this space was transformed into a French country inspired dream kitchen!
The wood beams on the ceiling lead our eye directly to the stunning custom range hood, stained in the color Burlap. The matching island features decorative leg details while housing an impressive array of custom storage. Within the island alone is a beverage fridge, utensil drawer, ice maker, double trash rollout, and sheet pan dividers. All that storage while still providing seating for six. Top it off with the popular quartz countertop in the color Etude which is showcased in our showroom island based in Eureka, IL.
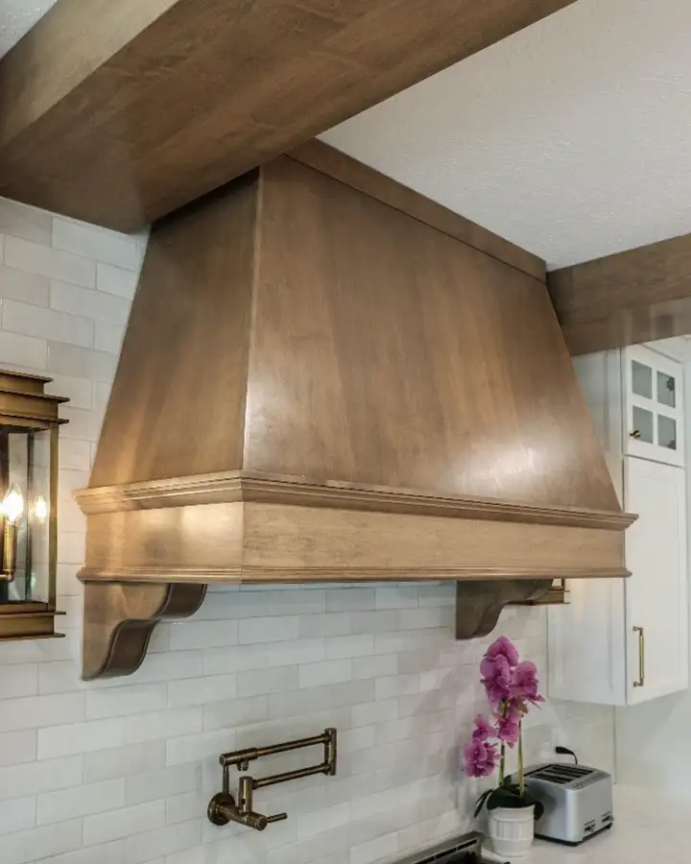
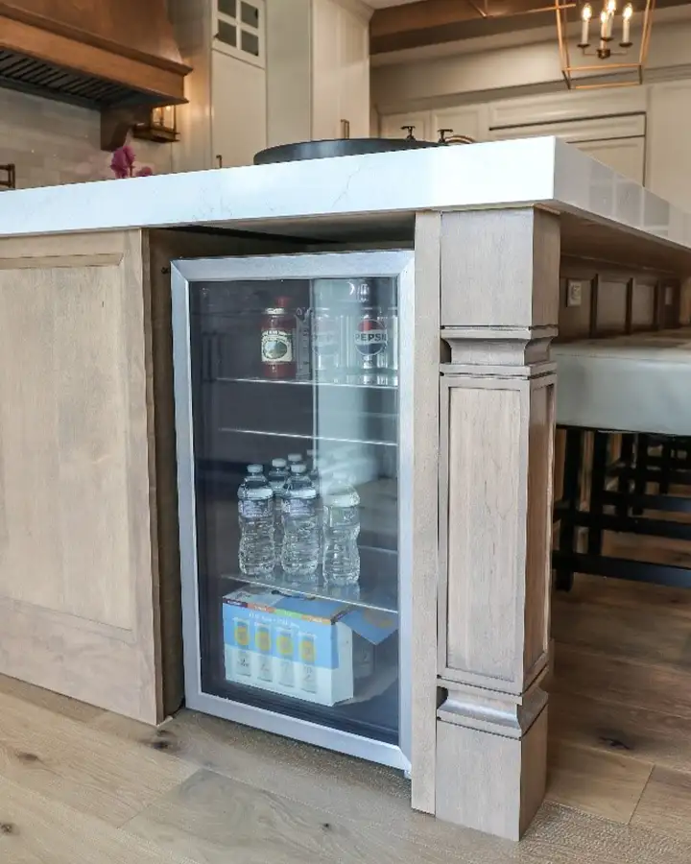
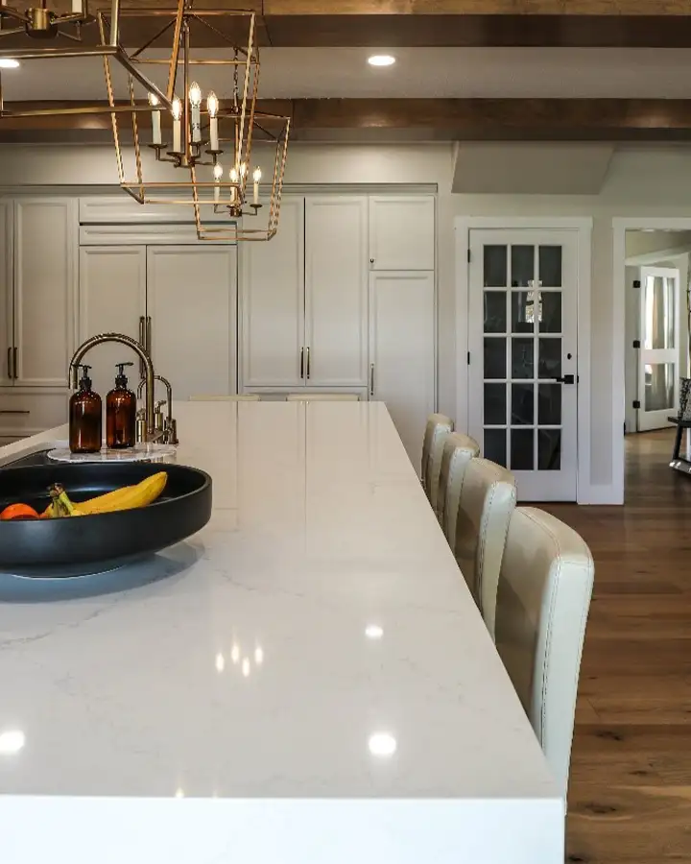
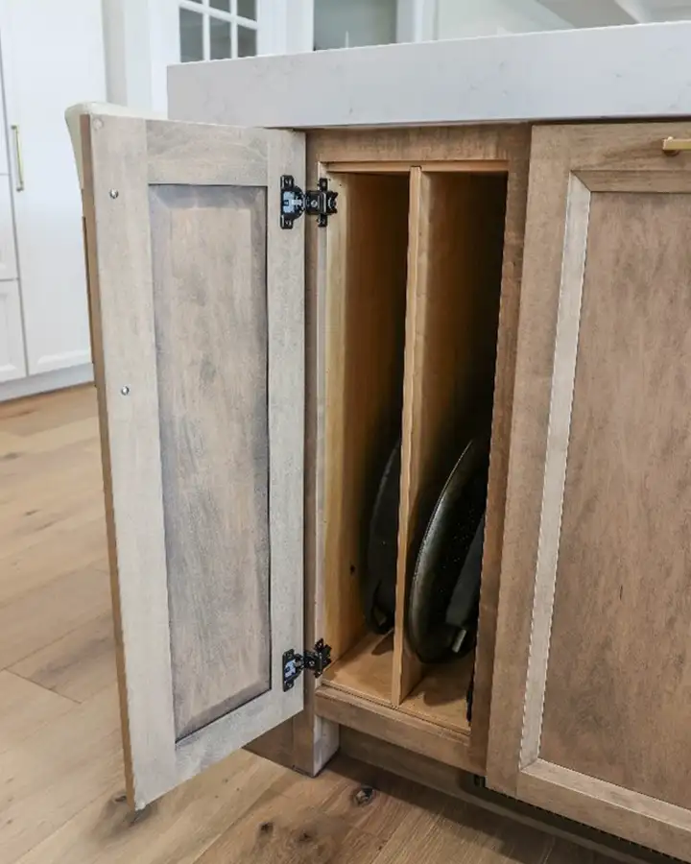
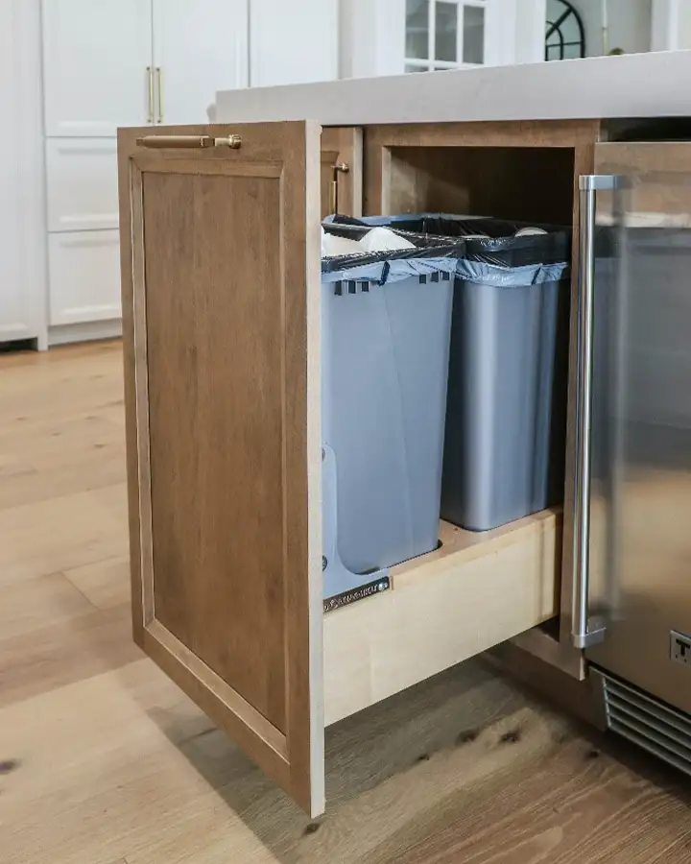
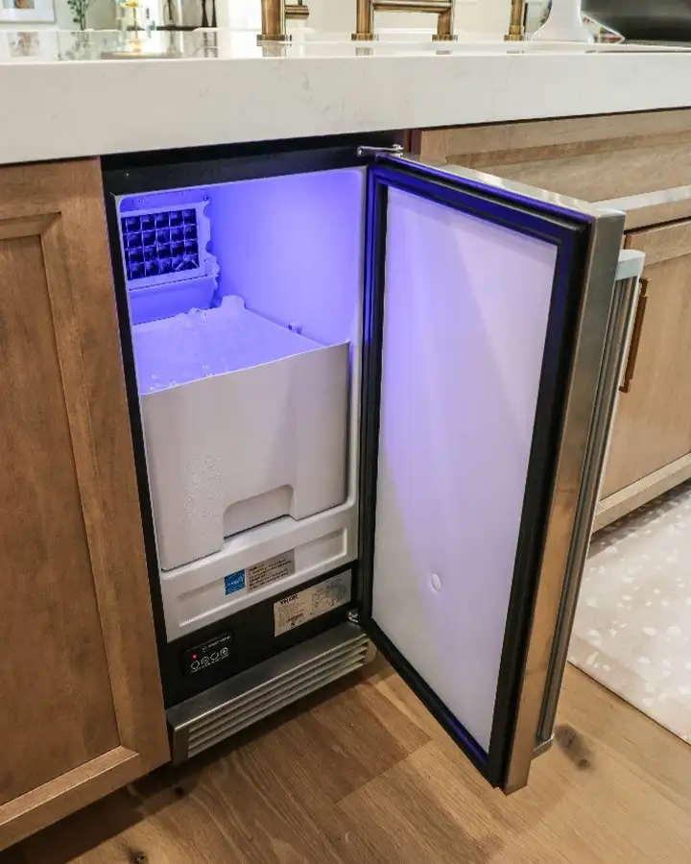
Complimenting the wood tones is the perimeter cabinetry painted in Pure White. Along the wall with the range is even more custom storage inserts including the popular utensil and spice rollouts. There is also a drawer featuring custom knife storage that takes place of a traditional knife block that would normally clutter the countertops. On the side walls are even more cabinetry with the right side highlighting the sleek look of a panel front fridge. With subtle additions like a pot filler and double oven, this kitchen is truly just as functional as it is beautiful!
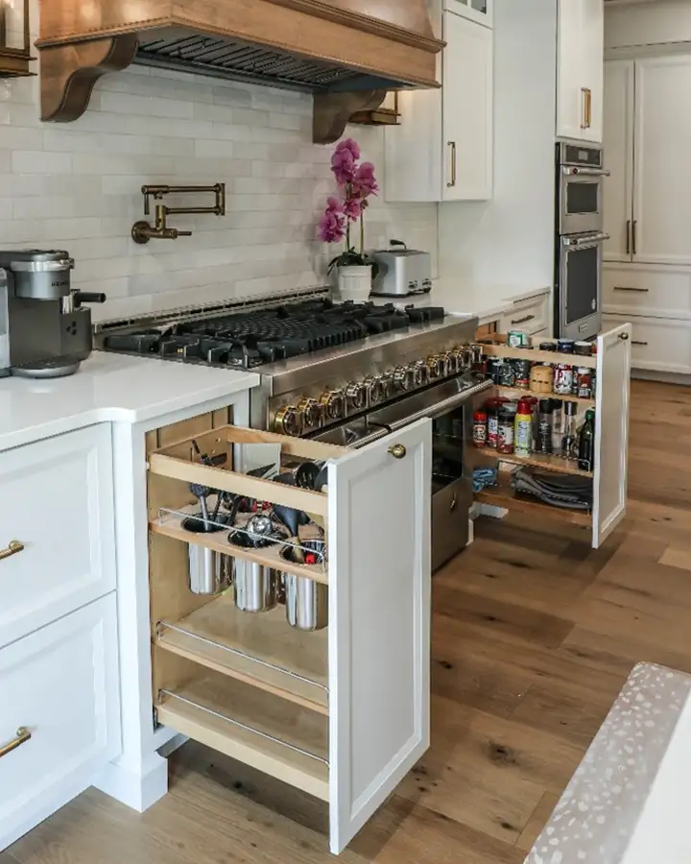
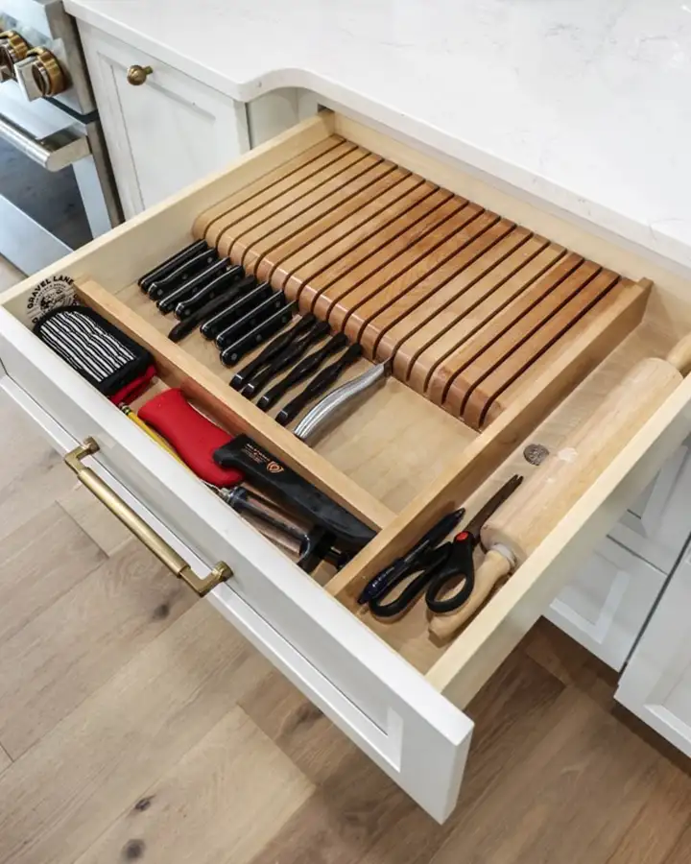
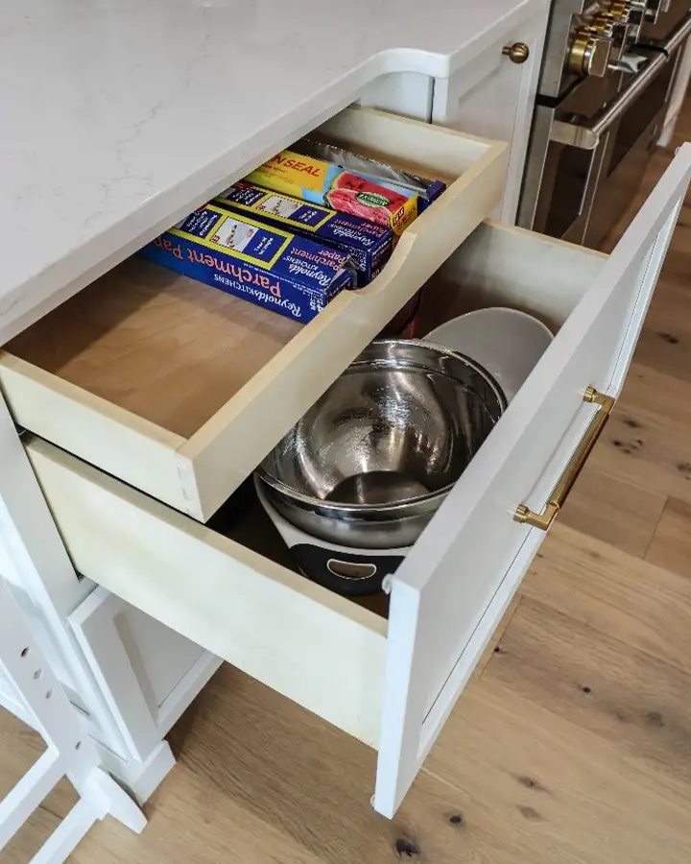
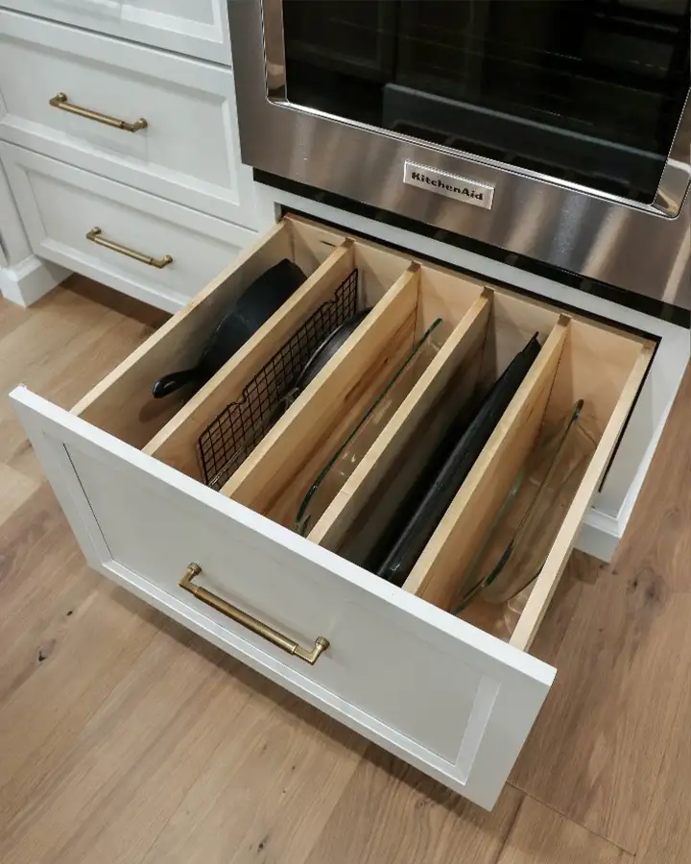
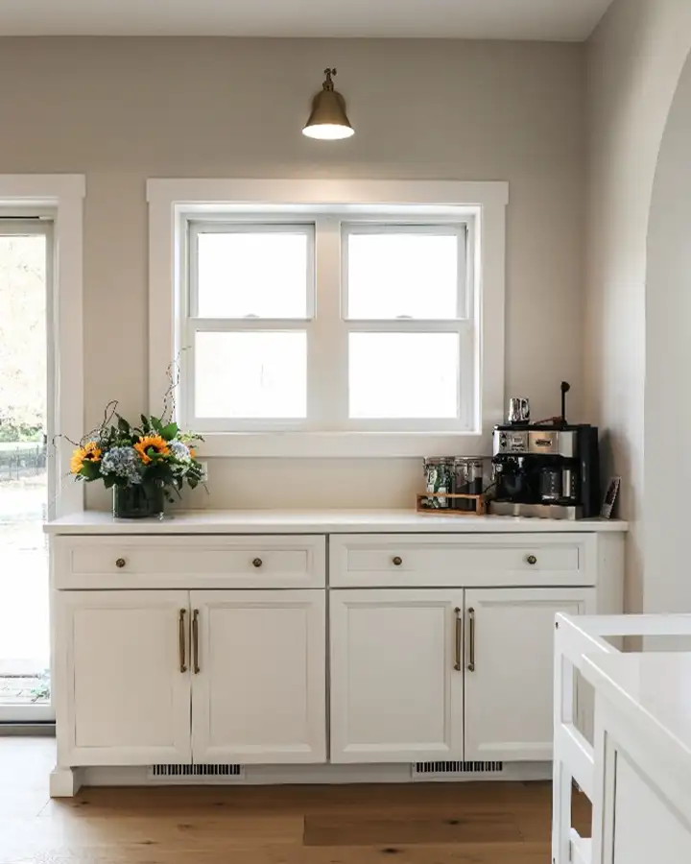
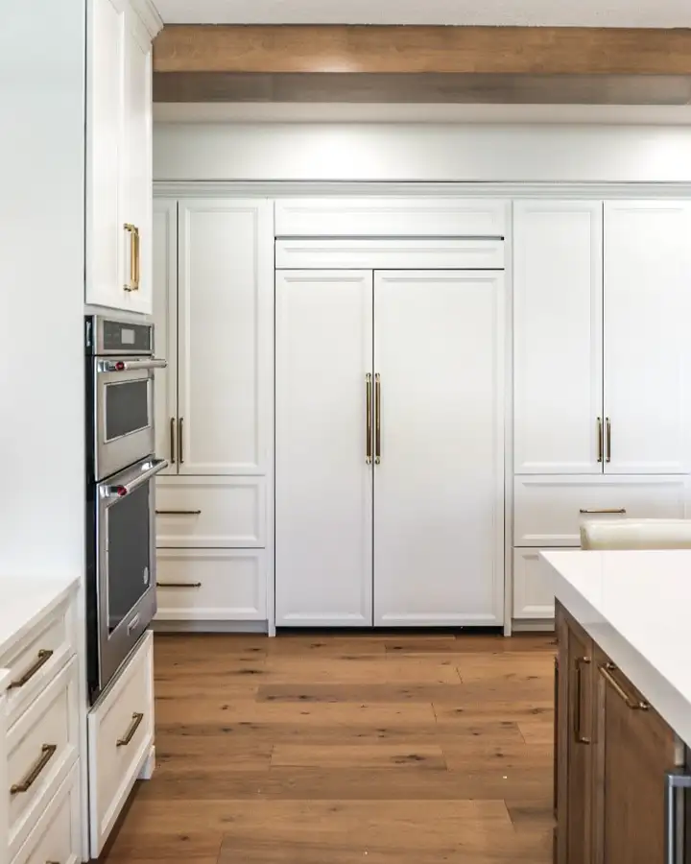
The Mudroom
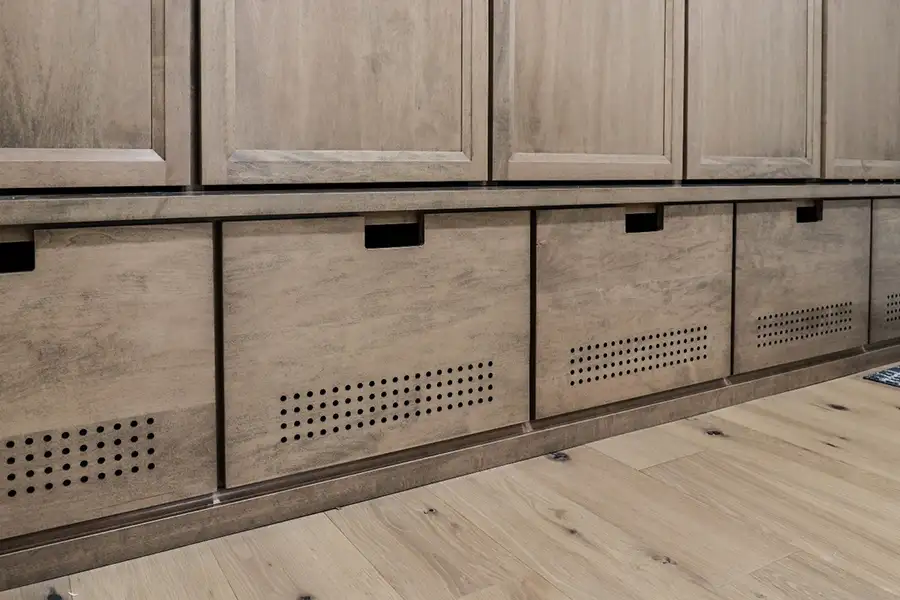
Just through the archway on the left of the kitchen, we catch a glimpse of the custom mudroom lockers. This is where we get into the main floor addition as this space was added on during the remodeling process. In the same Burlap stain on maple, these give custom lockers provide storage for the whole family. The top cabinet has hooks for coats and bags while the bottom drawer stores away shoes. The perforated details on the drawers add to the custom look of this mudroom cabinetry while providing space for the shoes to breathe.
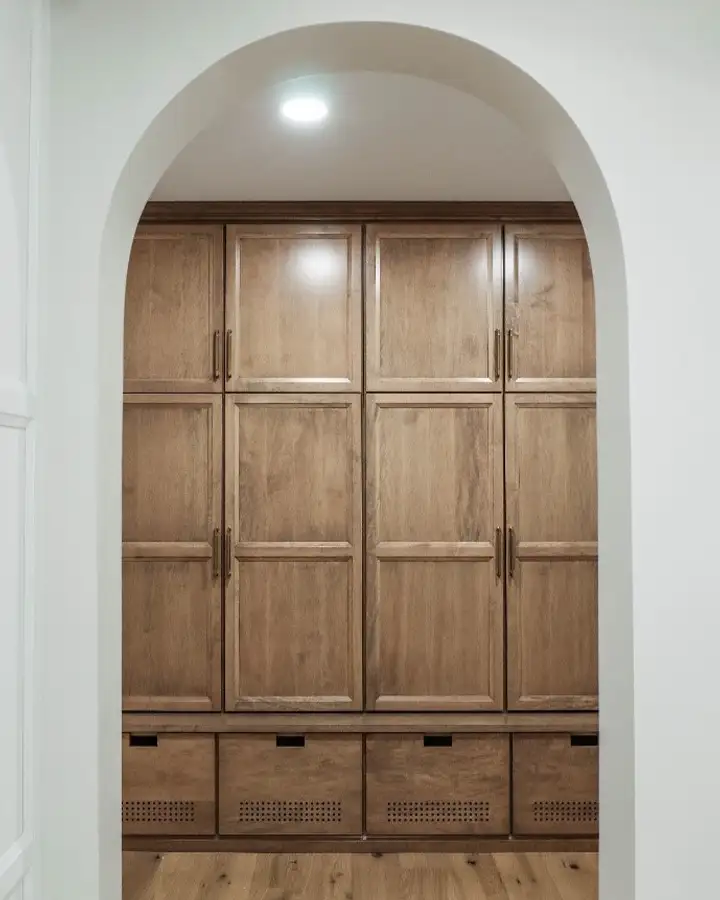
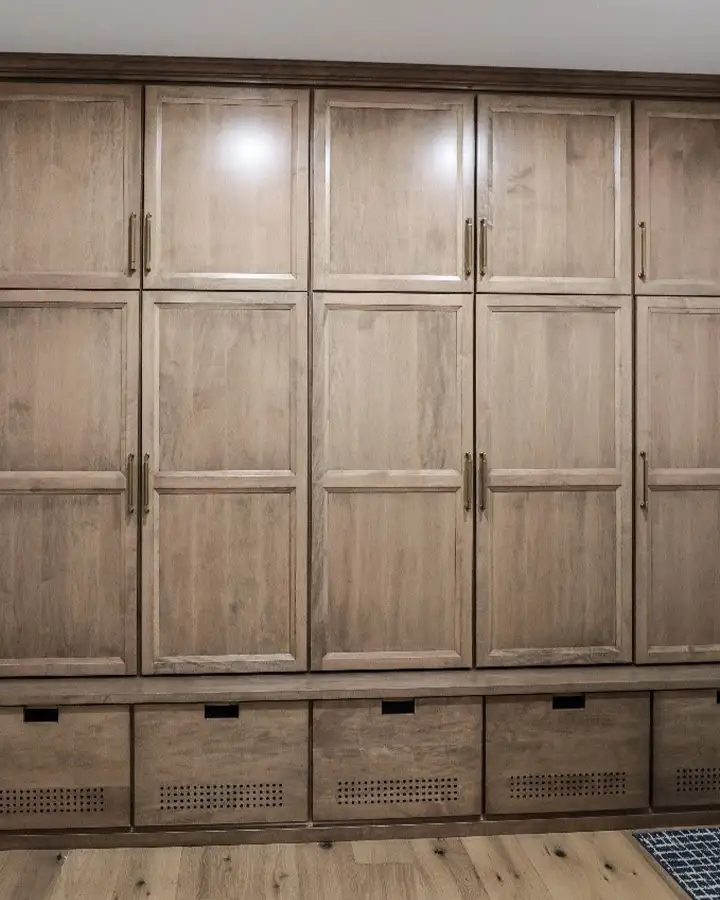
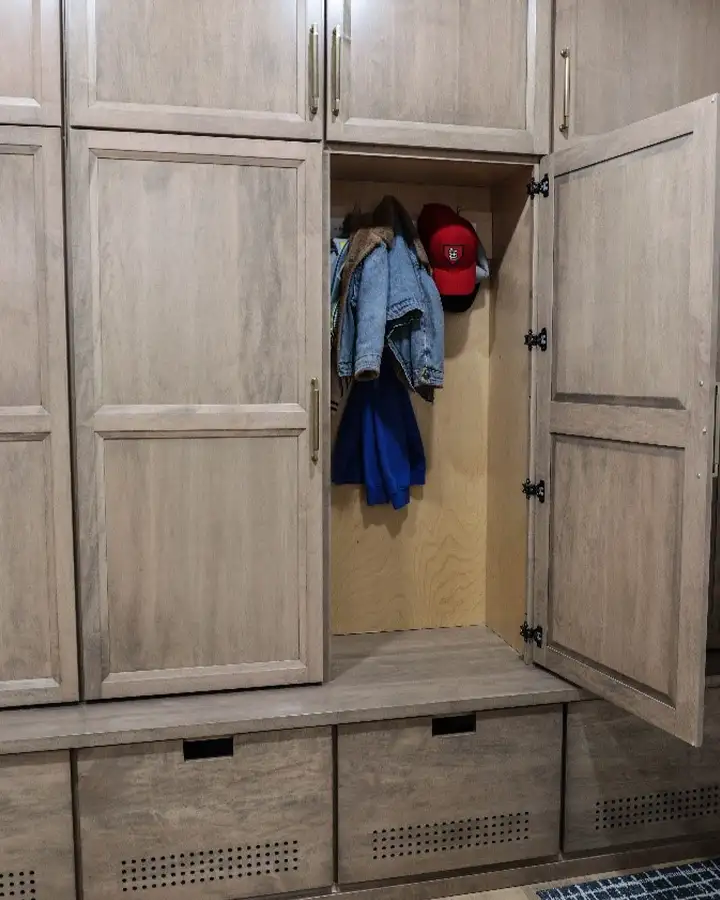
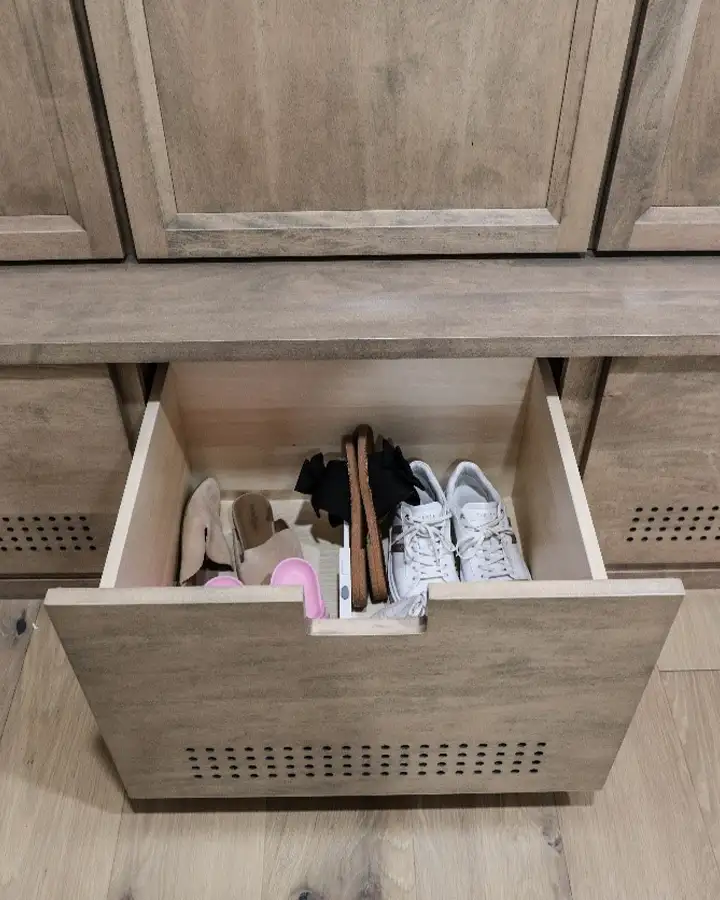
The Pantry
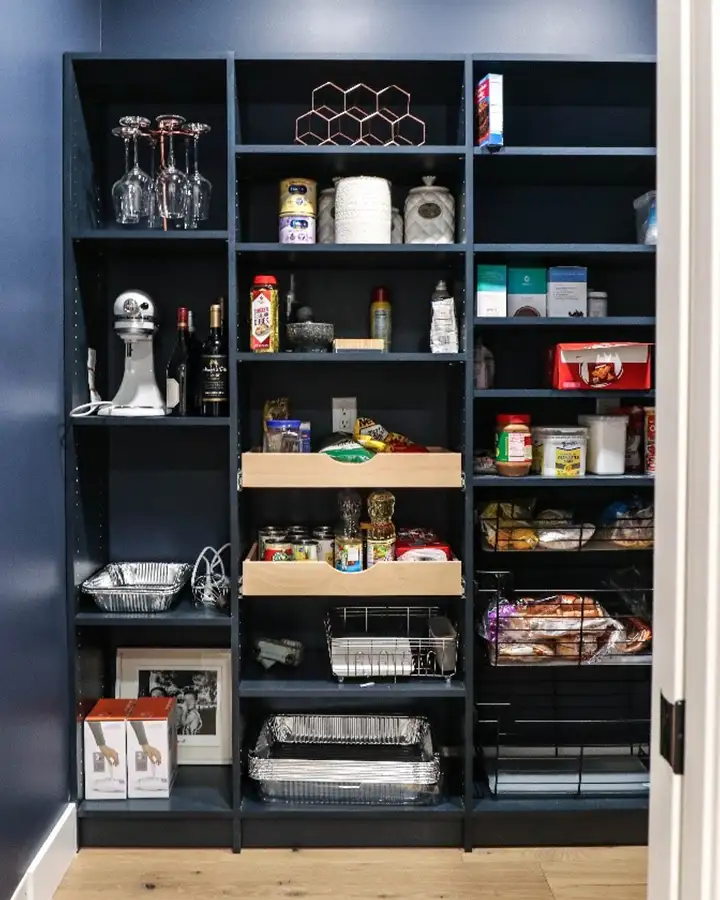
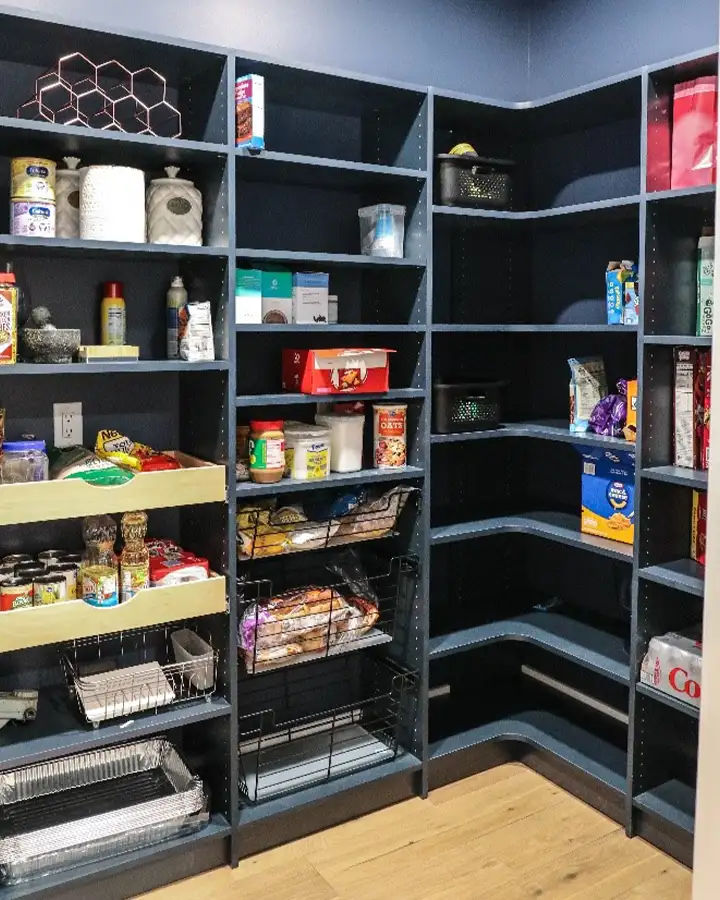
Just off the mudroom is a spacious walk-in pantry with plenty of storage for dry goods as well as small kitchen appliances. Having a separate pantry space helps keep your kitchen clutter free and your pantry goods organized. The pocket door allows for easy access with the option to close the space off from view when entertaining, for example.
The Powder Bath
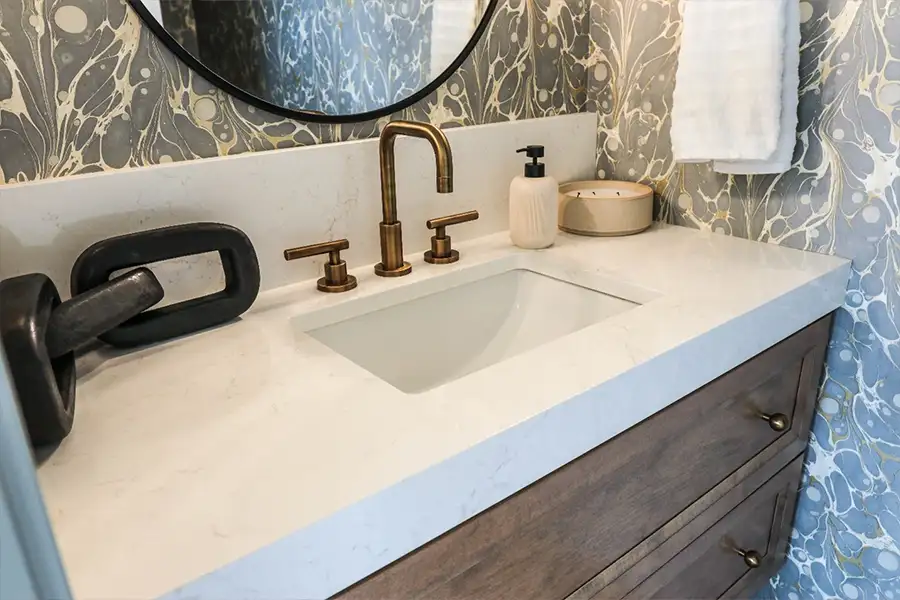
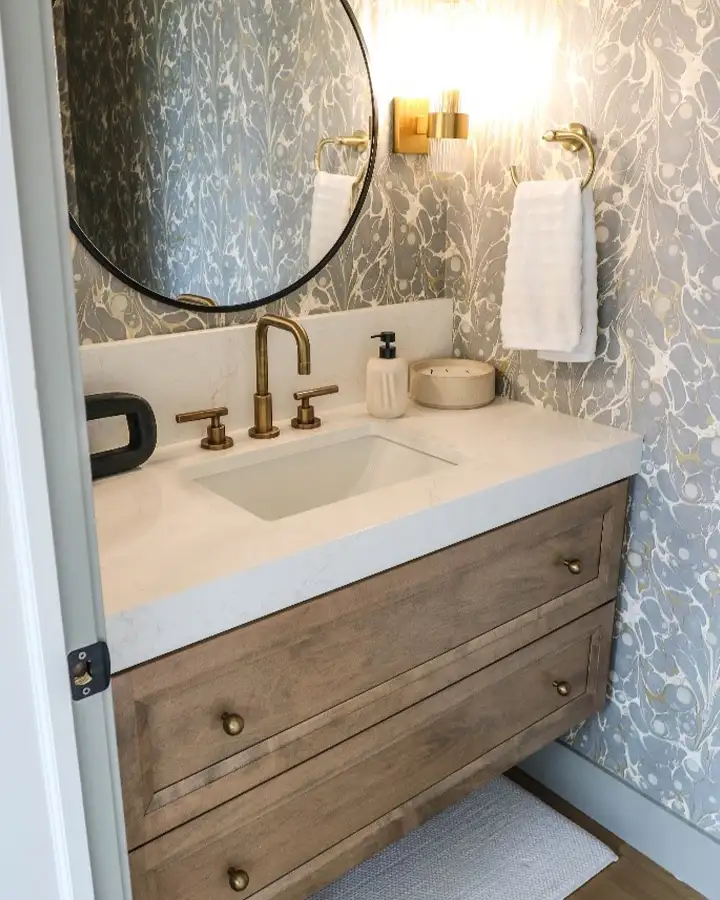
On the other end of the main floor addition sits a gorgeous sunroom with a seating area that’s filled with natural light. Right off the sunroom is this charming powder bathroom featuring a custom floating vanity, quartz countertop, gold fixtures, and captivating wallpaper. The cabinet and countertop colors match those of the kitchen design, creating a cohesive look for the main floor. The wallpaper, however, has its own moment bringing a fun element to the space.
The Walk-In Closet
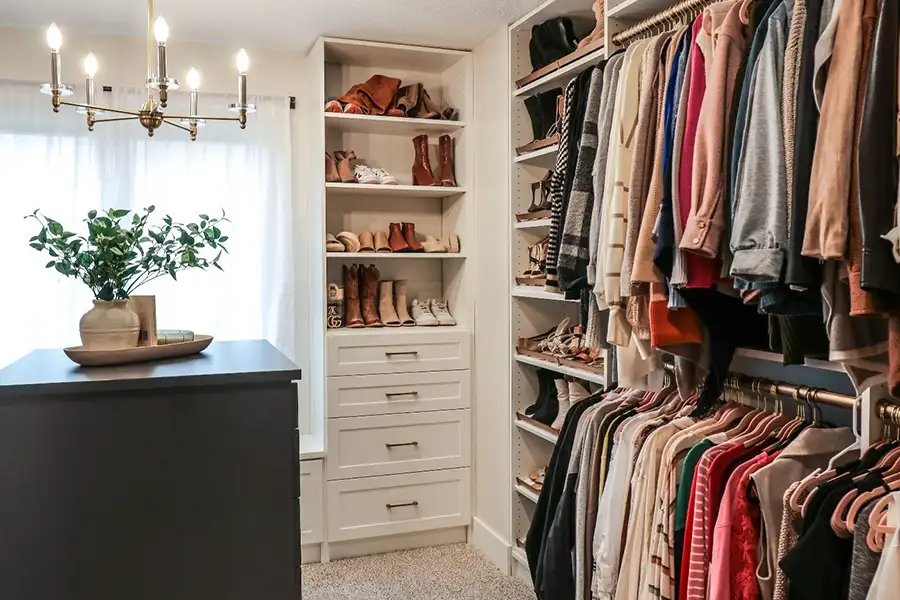
Making our way upstairs, this home remodel added a few extra bedrooms and expanded the space for their family. As with any dream home makeover, a spacious walk-in closet is a must! This master closet boasts tons of storage space for clothing, shoes, and jewelry. With both open and closed storage as well as bench seating and countertop space, this closet is sure to house belongings comfortably while providing space to get oneself ready.
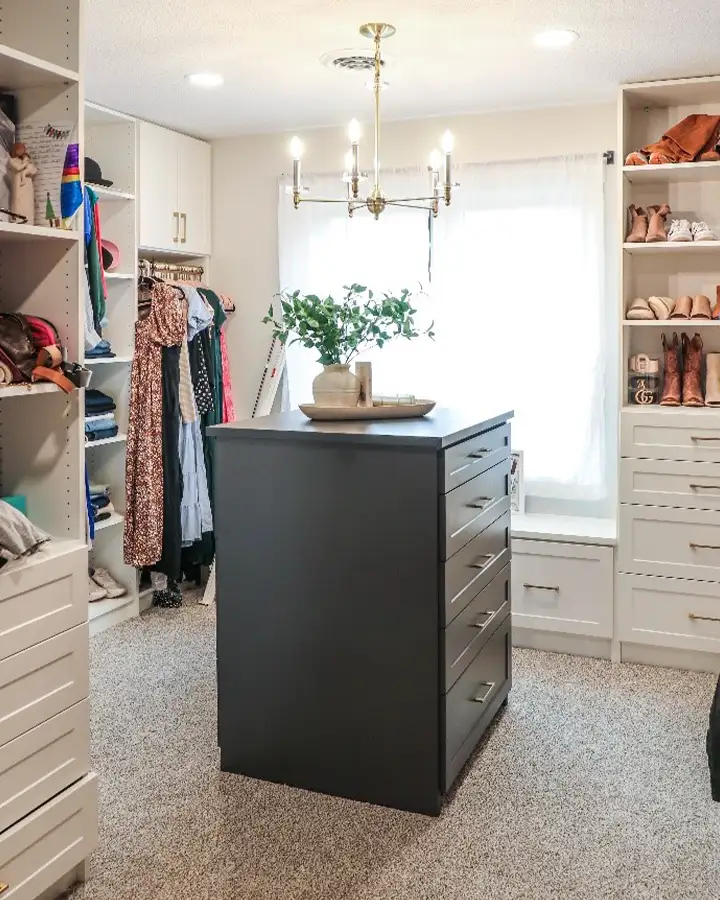
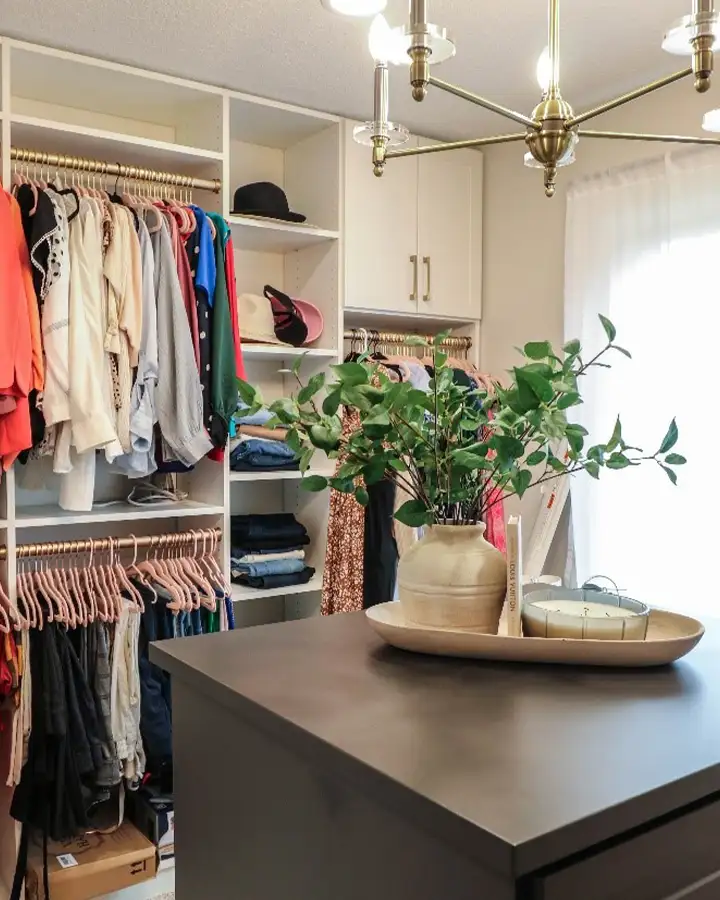
The Kids Bathrooms
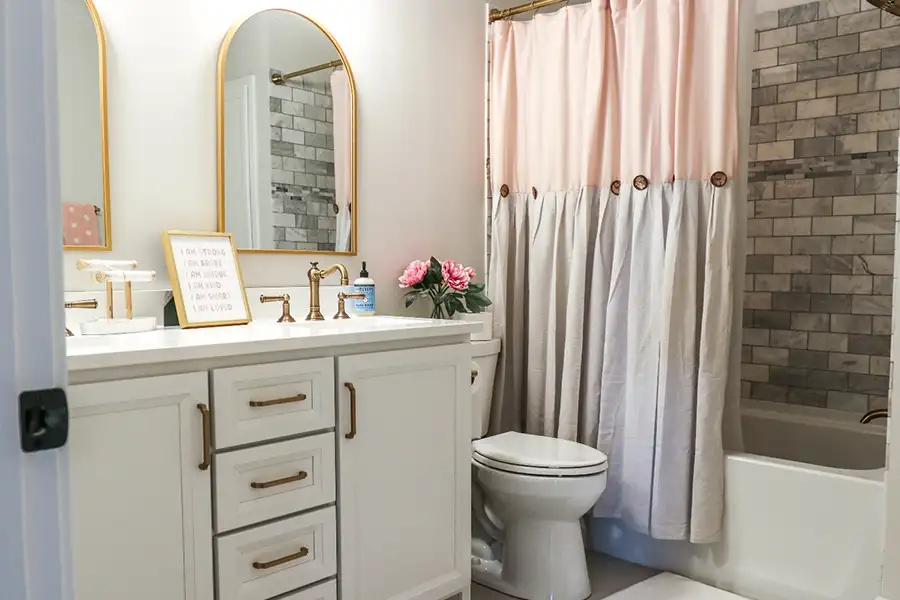
For the kids, you’ll find two full bathrooms, each with a double vanity. With one for the boys and one for the girls. The girl’s bathroom features painted white cabinetry with honey bronze hardware and an extra built-in storage nook. The boy’s bathroom features stained cabinetry in the color New Walnut on maple. The quartz countertops are the same as the girl’s bathroom, however, the boy’s hardware fixtures are in a matte black finish. Though similar in layout, these two bathrooms contrasted next to each other allow the style of each to shine.
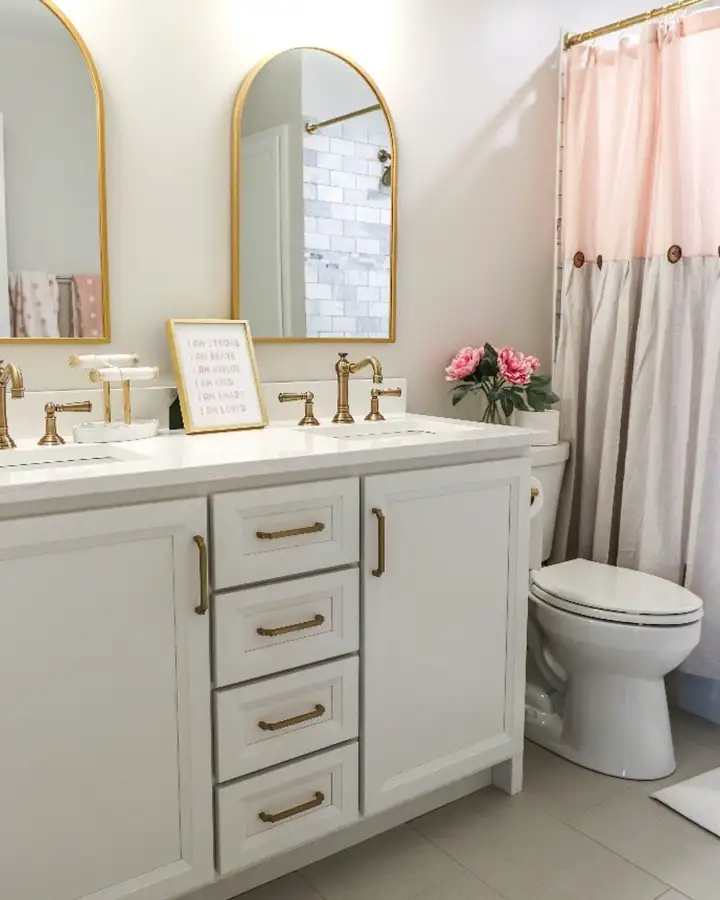
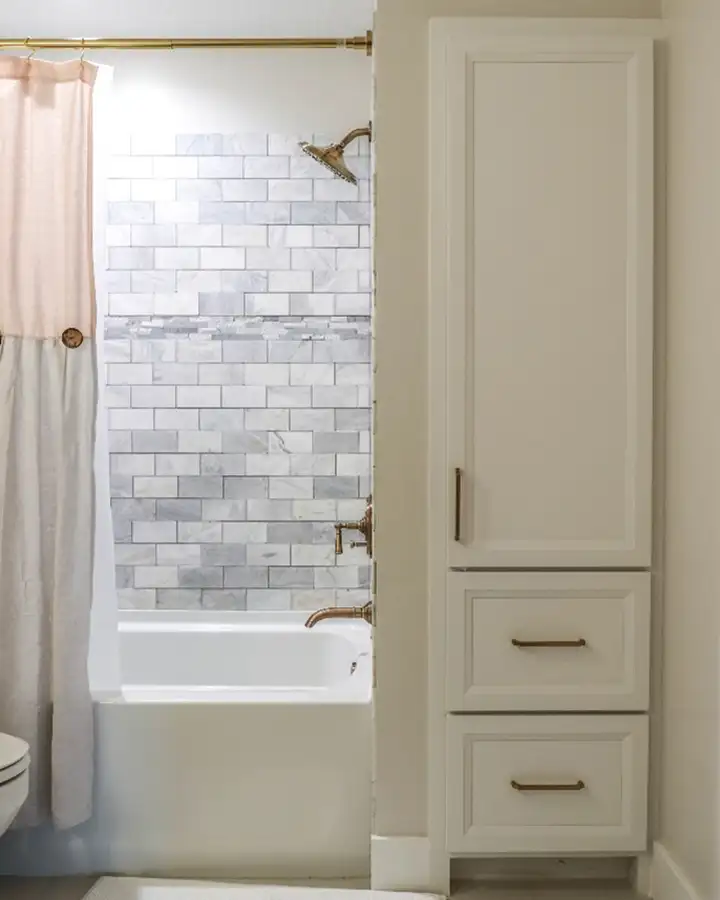
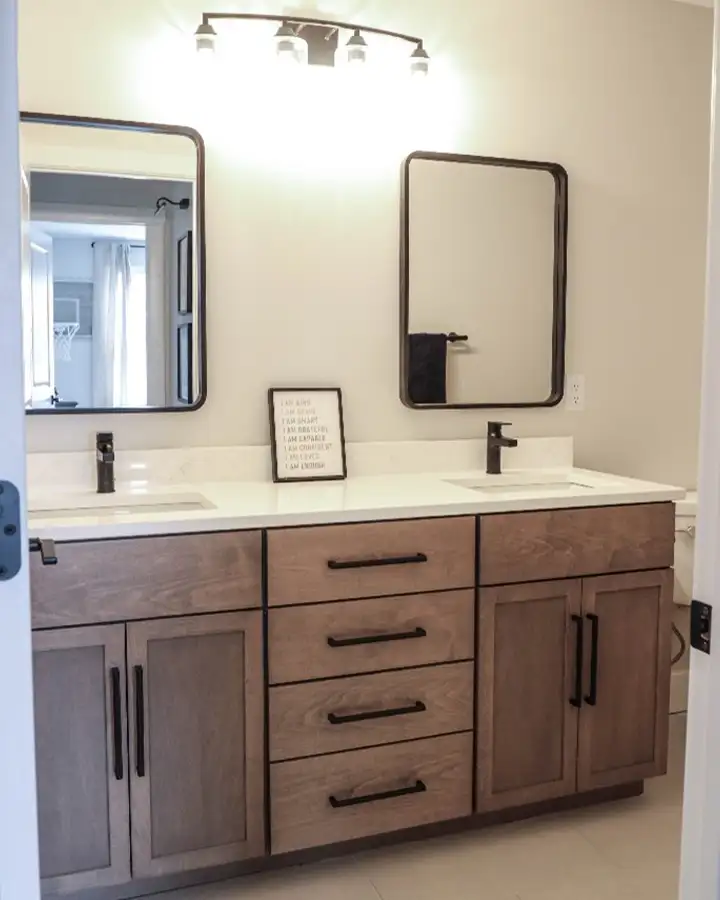
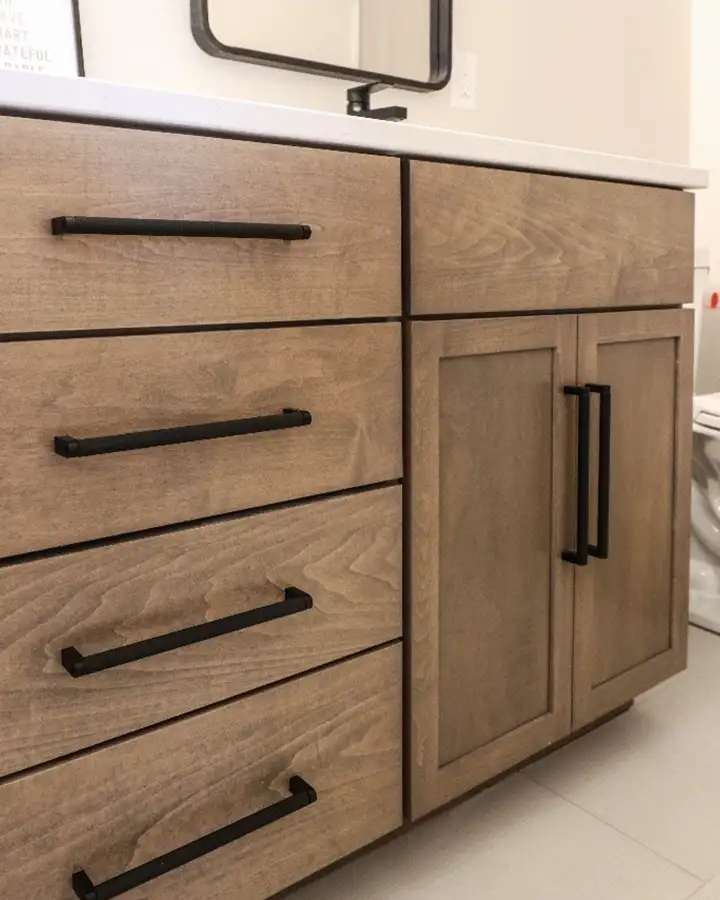
The Laundry Room
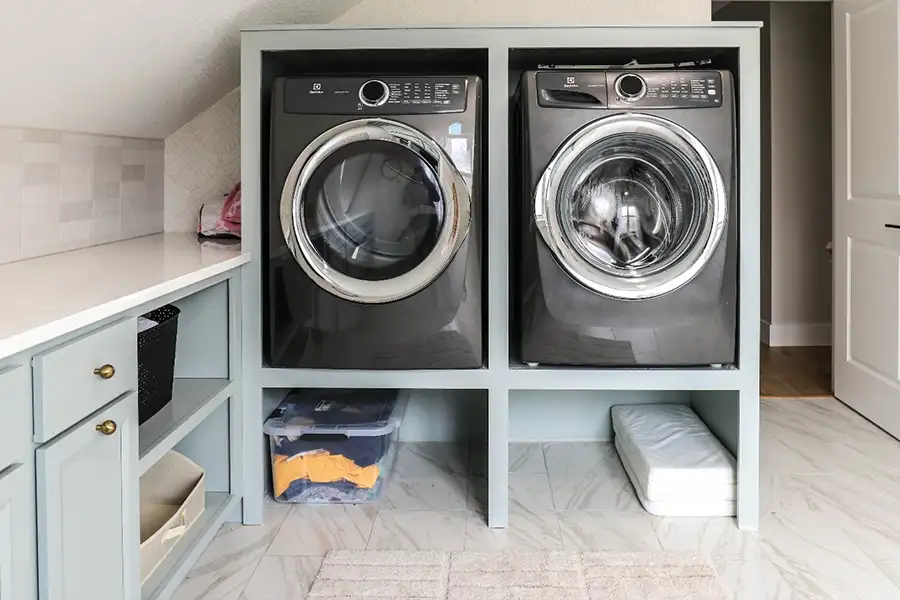
While you may not consider a laundry room to be a room that’s bursting with style, this laundry room is different! Most noticeably you have this painted cabinetry in the color Iced Marble. Paired with the custom cabinetry is quartz countertops, wall tile, and patterned wallpaper. The washer and dryer are elevated into the cabinetry, allowing space for a laundry basket or more storage space below. This laundry room also features open shelving, custom drying rollouts, plenty of counterspace for folding, and a sink.
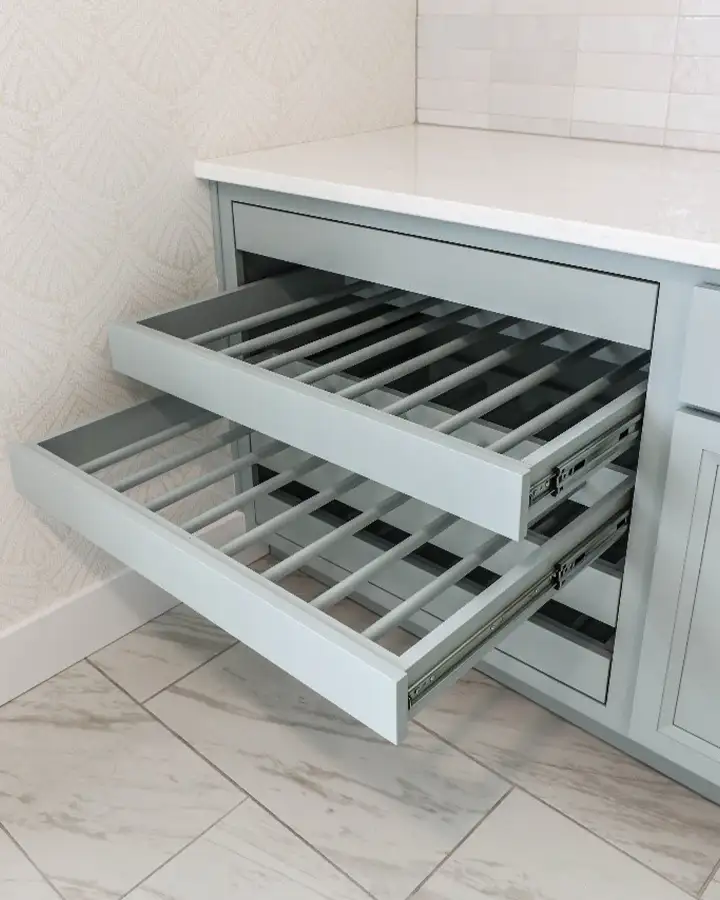
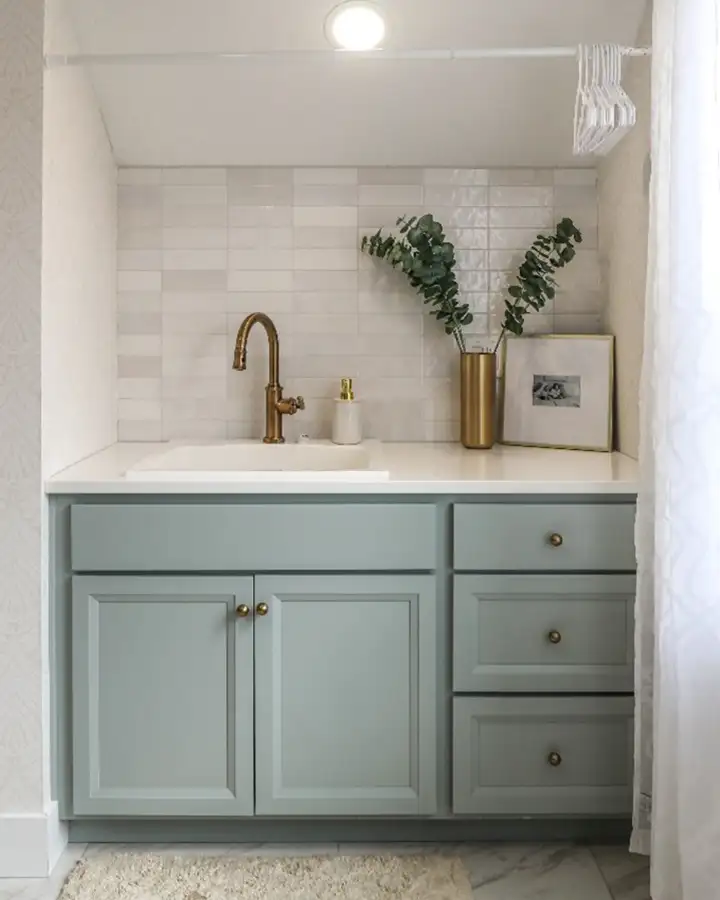
All in all, we are so happy to have been a part of this remodel and hope this family will enjoy their home for many years to come. If you are starting the remodel process, remember to do what makes you happy as your home should reflect your personal style while being functional for your family’s needs. We can’t recommend enough the importance of having a designer on your team as they are skilled in stylistically achieving your desired aesthetic while making sure your space is usable and within your budget.
We would love to help you on your next home remodel to help you achieve your dream home! Visit the Meet Our Team page to read more about our in-house design team and don’t forget to contact us about your next home project!
