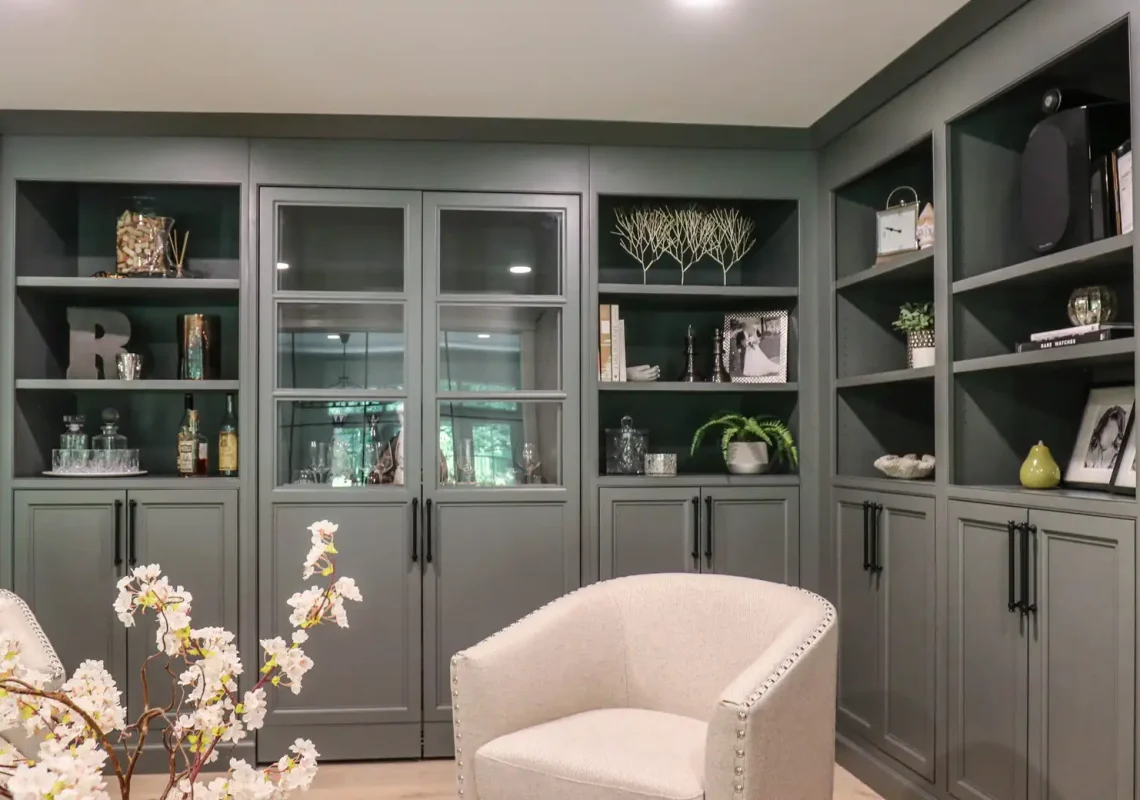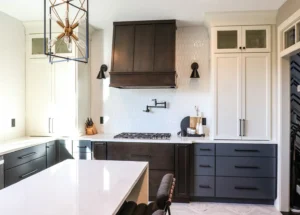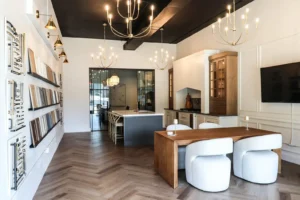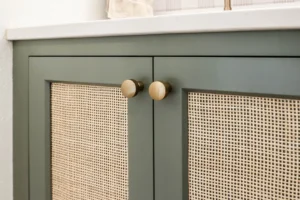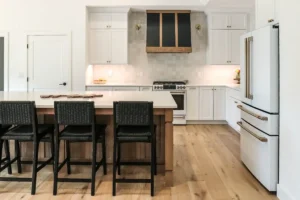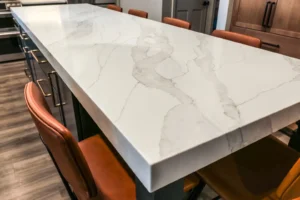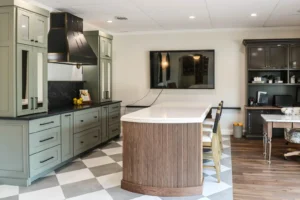Have you ever noticed a strange space in your home, or perhaps while walking through someone else’s, where you stopped and thought, what was this space intended for? Maybe it’s a random wall jutting out, an awkward extra space at the end of a hallway, an overly large room that doesn’t make sense- you get the idea. Whether or not there was ever a specific intention for these pesky spaces, the problem remains the same: what should you do with them? Read on as we identify some problem spaces and give suggestions and examples on how to make them more functional with built-in cabinetry.
Maximizing Space Near an Entryway
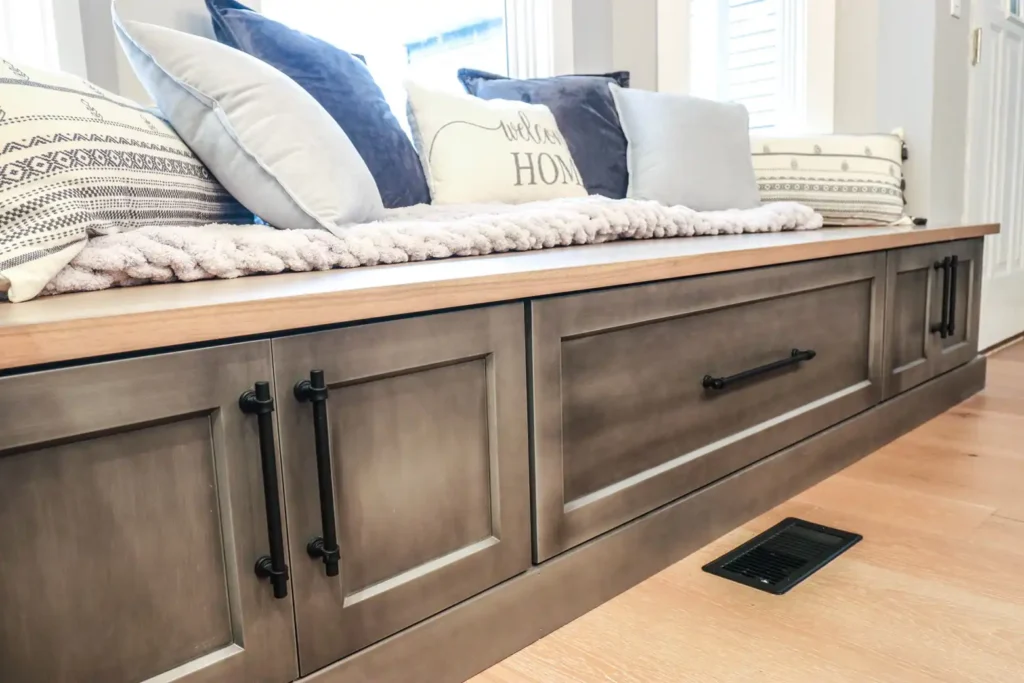
Both formal and informal entryways get a lot of foot traffic, as people transition from outdoors to indoors, making functionality a priority in these areas. It tends to be a space where bags drop, and shoes come off. To cater to that, our best advice is to create a “drop zone” of sorts. How much space you have to work with may determine the route you go on this one, but you have some options. For a simple solution that doesn’t require a ton of space, go with some closed storage with a durable countertop, perfect for dropping keys, purses, wallets, etc. The closed storage could be used for miscellaneous items that you want to hide away or grab on the go.

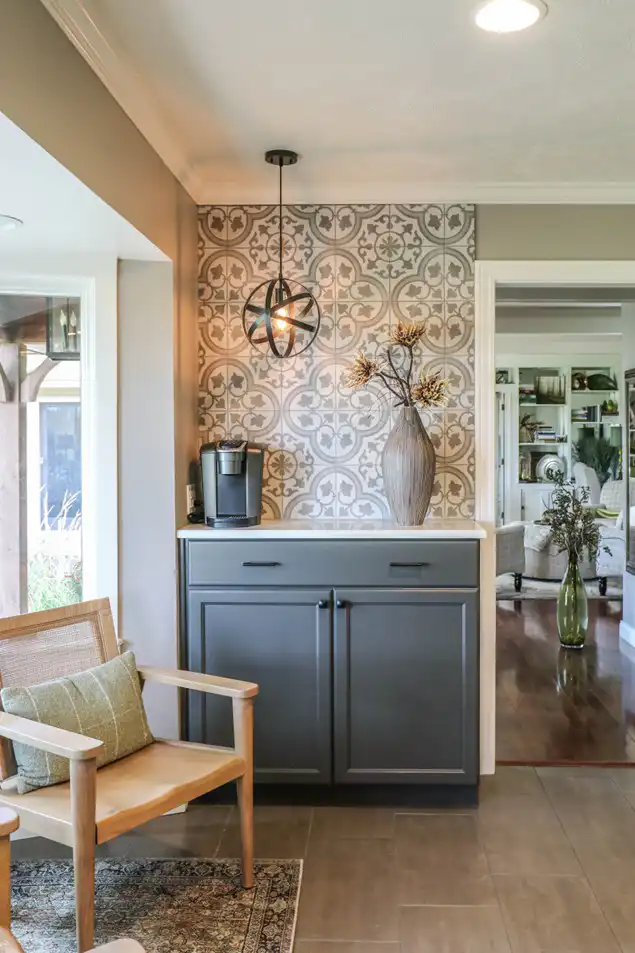
If you’d like to go more of the mudroom route, you could go for tall storage lockers for coats, shoes, bags, and more. Mudroom lockers can be customized by size, function, and of course, style. We see many families build in lockers so everyone has their own storage space, keeping the entryway clear of clutter. This, of course, requires a bit more square footage, but if you can swing it, they are incredibly functional.
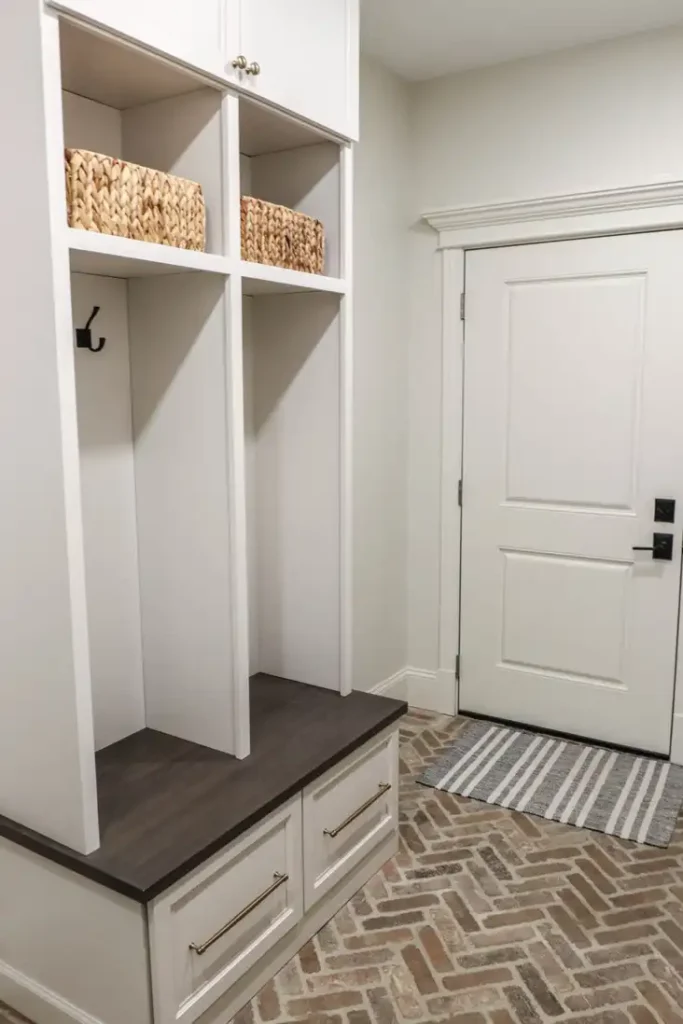

If full-size lockers aren’t for you, opt for a built-in bench with storage drawers for shoes or other items. A mudroom bench provides a spot to sit and put on or remove shoes while creating extra storage space. This is a great solution to put below a window if you don’t have a clear wall for mudroom lockers but still want a functional transition space with bonus storage.
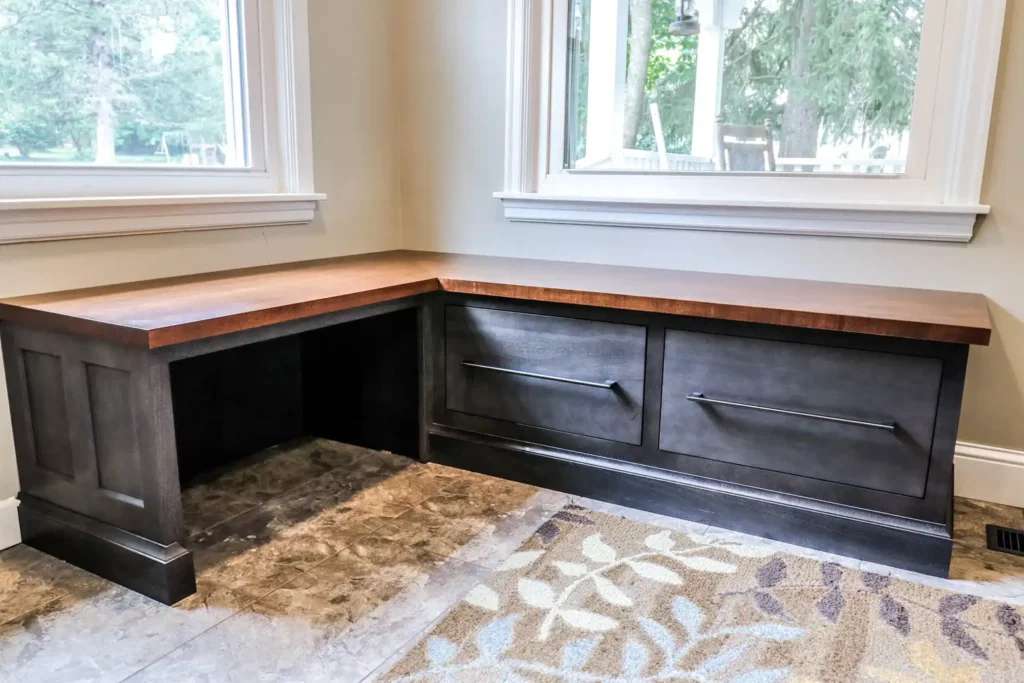
Maximizing Space Near a Kitchen

With open concept living spaces becoming the norm, it’s not uncommon to find some awkward middle ground that’s not quite the kitchen, but not quite the living room either. So, what can you do so that space doesn’t fall flat? Two words: beverage bar.
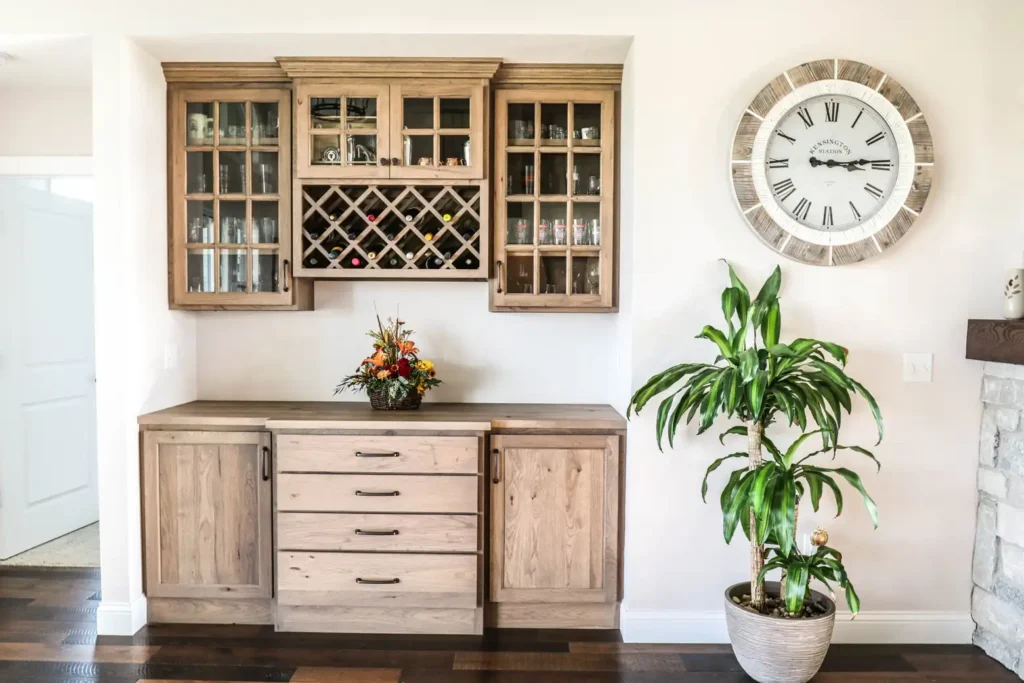
A beverage bar can take on a few forms, from a coffee bar to a cocktail bar, or even somewhere in between. We often see a mix of open and closed storage, and if space allows, a beverage fridge to keep things cool. Make sure to include an outlet nearby for your coffee maker if you’re going the coffee bar route, and perhaps a space for all your mugs! For alcoholic beverages, you may want shelving for bottles or glassware. If neither coffee nor alcohol is your vibe, we’ve seen plenty of homeowners utilize their beverage station to house sodas, flavored waters, and other canned or bottled beverages. Having a separate area with a beverage fridge creates an easy grab-and-go station, which is especially great for entertaining!
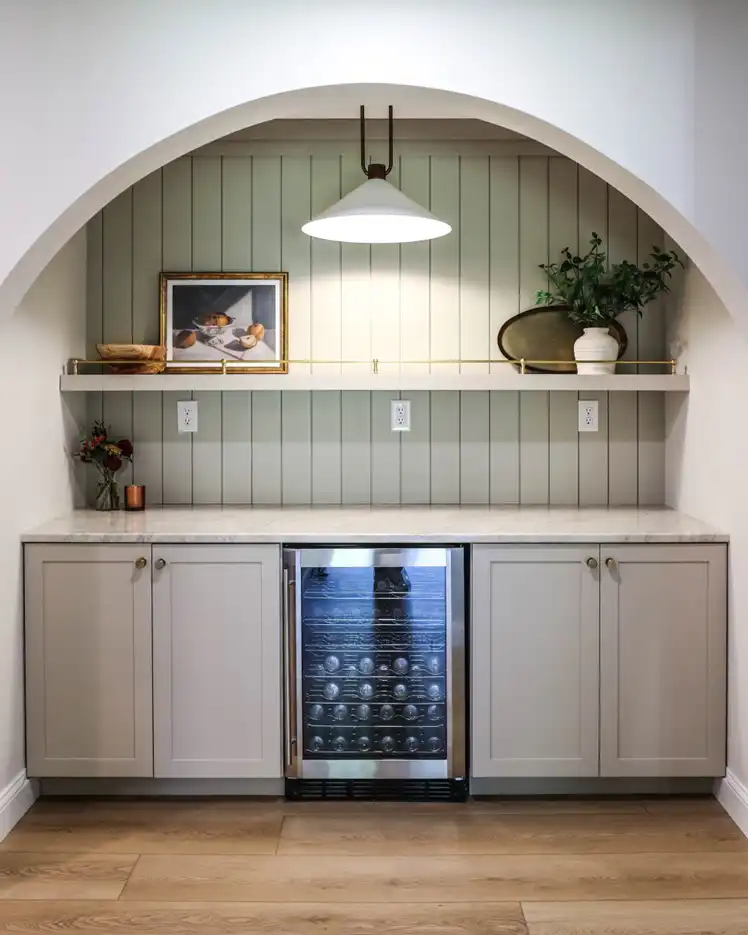

Maximizing Space in a Basement
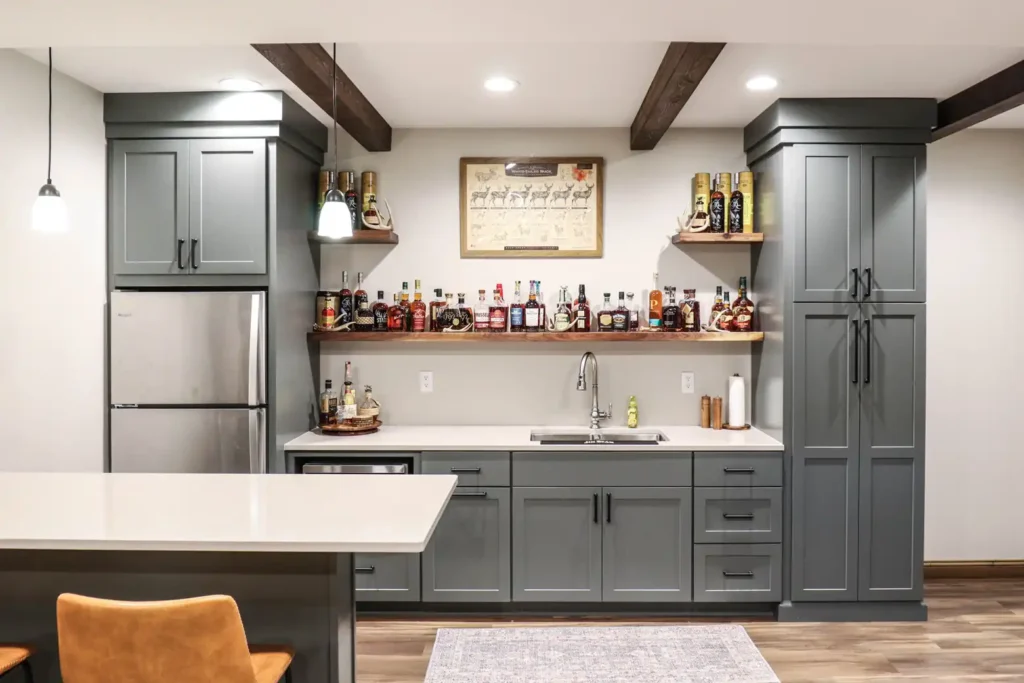
If you like the idea of a beverage bar but want to take it to the next level, how about a basement bar? It’s not uncommon to move into a home with a basement that is unfinished, and often without any rhyme or reason to the layout. If you’re looking to fill that empty space, consider building your very own bar! Depending on the space you have to work with, you can go from a small built-in bar all the way to a full wet bar! Instead of letting that basement square footage go to waste, create a hangout spot for you and guests to enjoy!
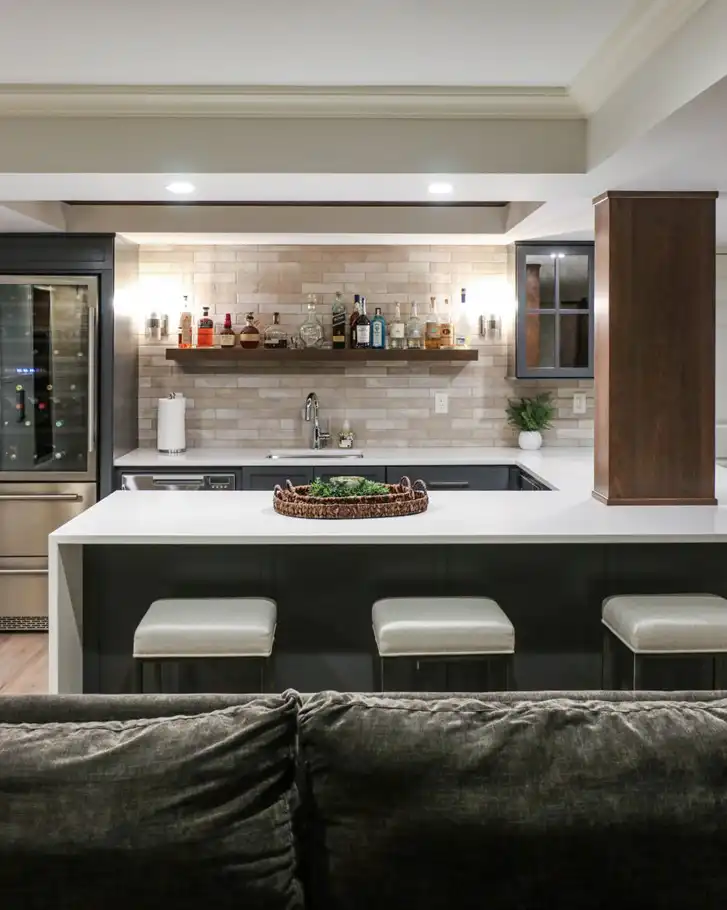

Another option for basement built-ins would be an entertainment center, perfect for gathering to watch the big game, challenging an opponent to a video game, or snuggling up for movie night. You’ll love the extra storage to hide away blankets, game controllers, and any other clutter that would otherwise not have a home. Depending on your storage needs, you can opt for wall-to-wall built-ins, or simply a storage bench below the TV.
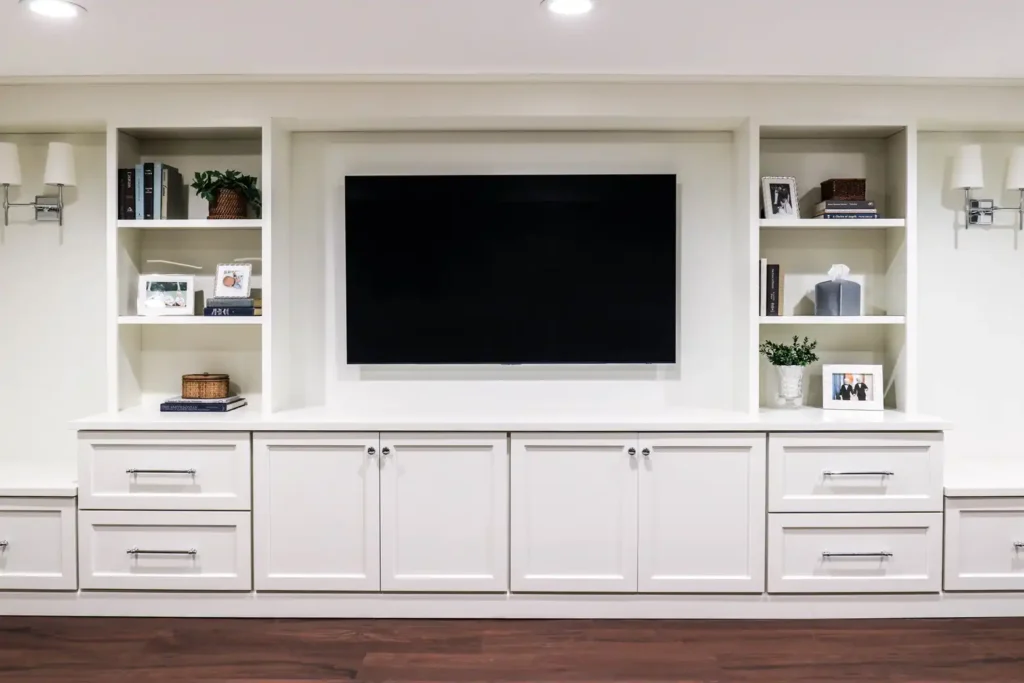
Maximizing Space in a Bedroom
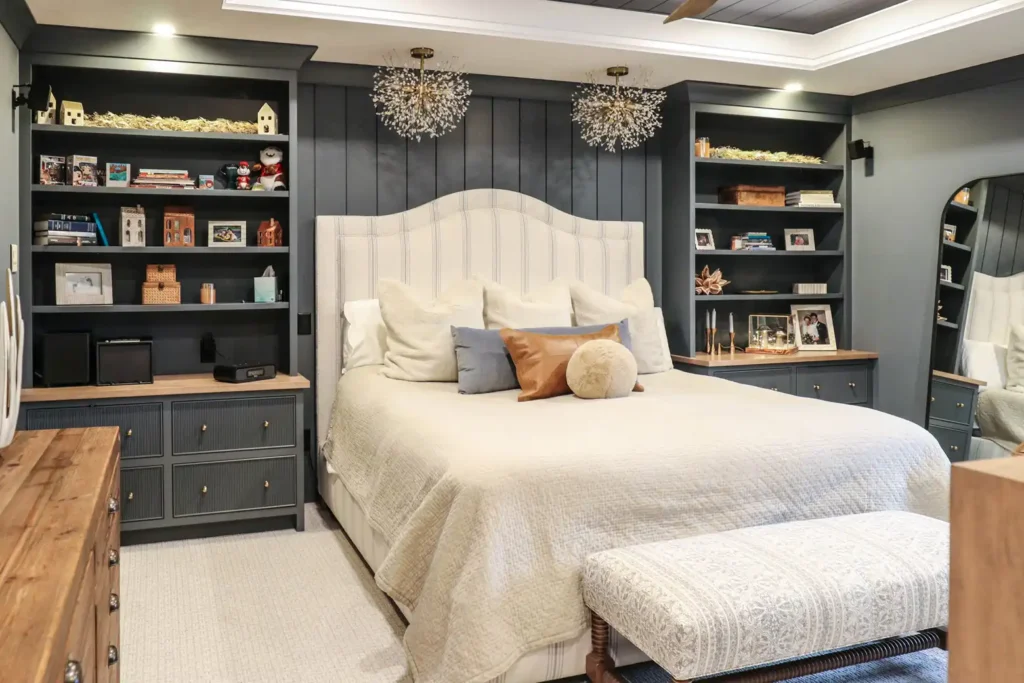
You might not think of a bedroom as a spot for built-ins, however, since a lot of bedrooms come with blank walls and a need for storage, it may just be the perfect room! Custom built-ins are a great way to add character and function to an otherwise blank space. Skip the nightstands and go for storage that fills the wall, creating a focal point. A mix of open and closed storage allows you to bring your style to the shelves while still providing storage drawers like a typical nightstand.

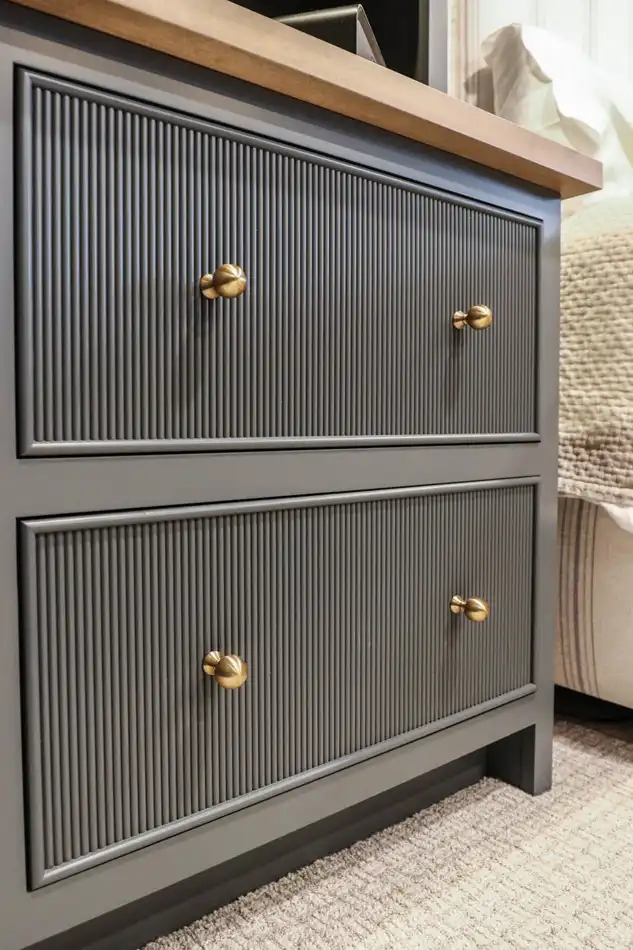
Another great use for built-ins in a bedroom is wardrobe cabinetry. Tired of squeezing your clothes into a dresser that’s too small? Instead, customize your built-ins to include the storage space you really need. Take the cabinets to the ceiling for maximum storage space or double it as an entertainment center if you like watching TV from bed!

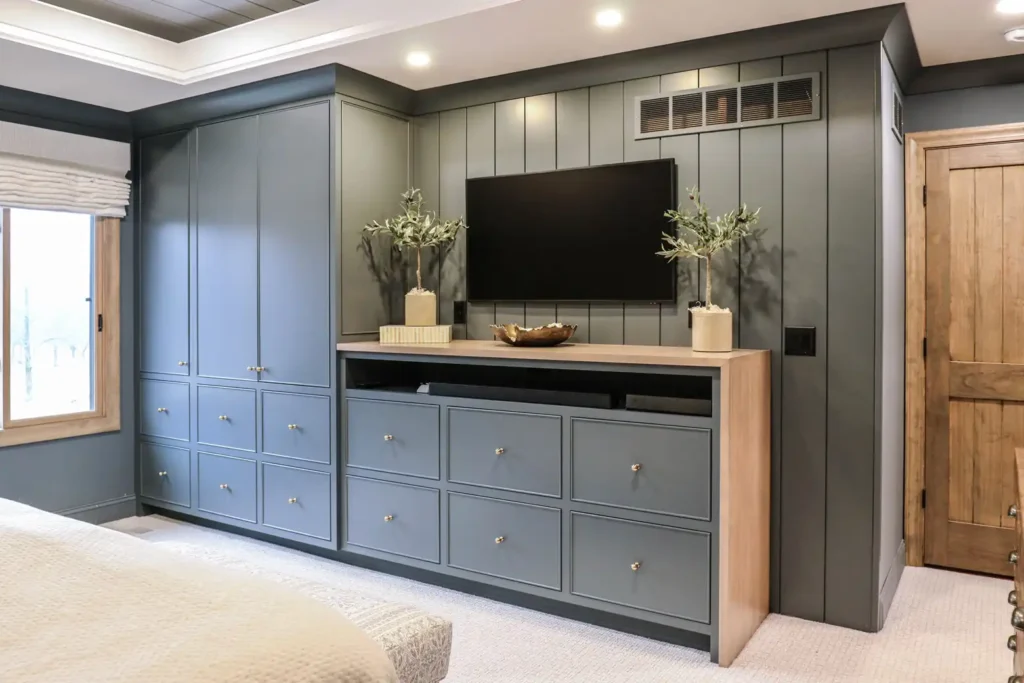
Want to see more examples of stylish built-ins to inspire your next home project? Check out our Pinterest and follow us on Instagram or Facebook to see all our recent project photos! You can achieve both the style and functionality you’re looking for with our custom cabinetry as the color/stain, door style, overlay, dimensions, etc., are fully customizable. If you’re ready to take the next step and start your custom cabinetry project, you can fill out our quick contact form to get in touch with one of our experienced designers. We’d love to hear from you!


