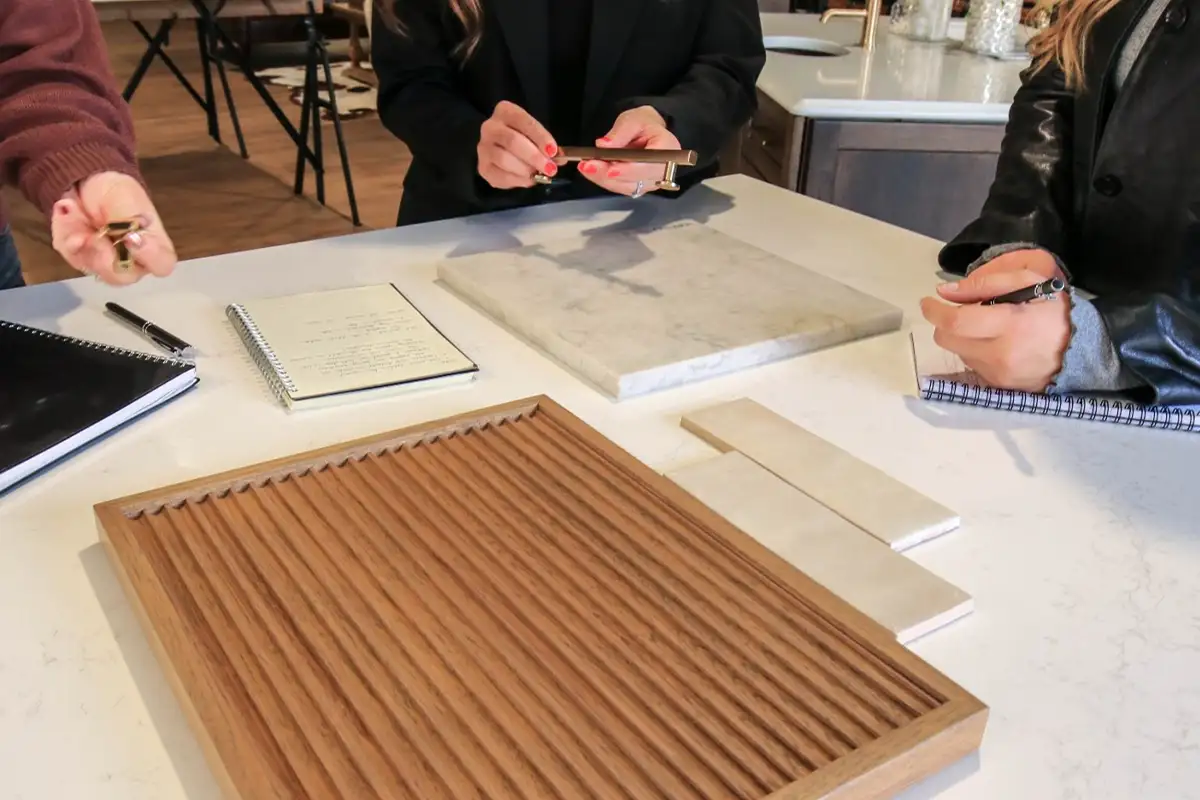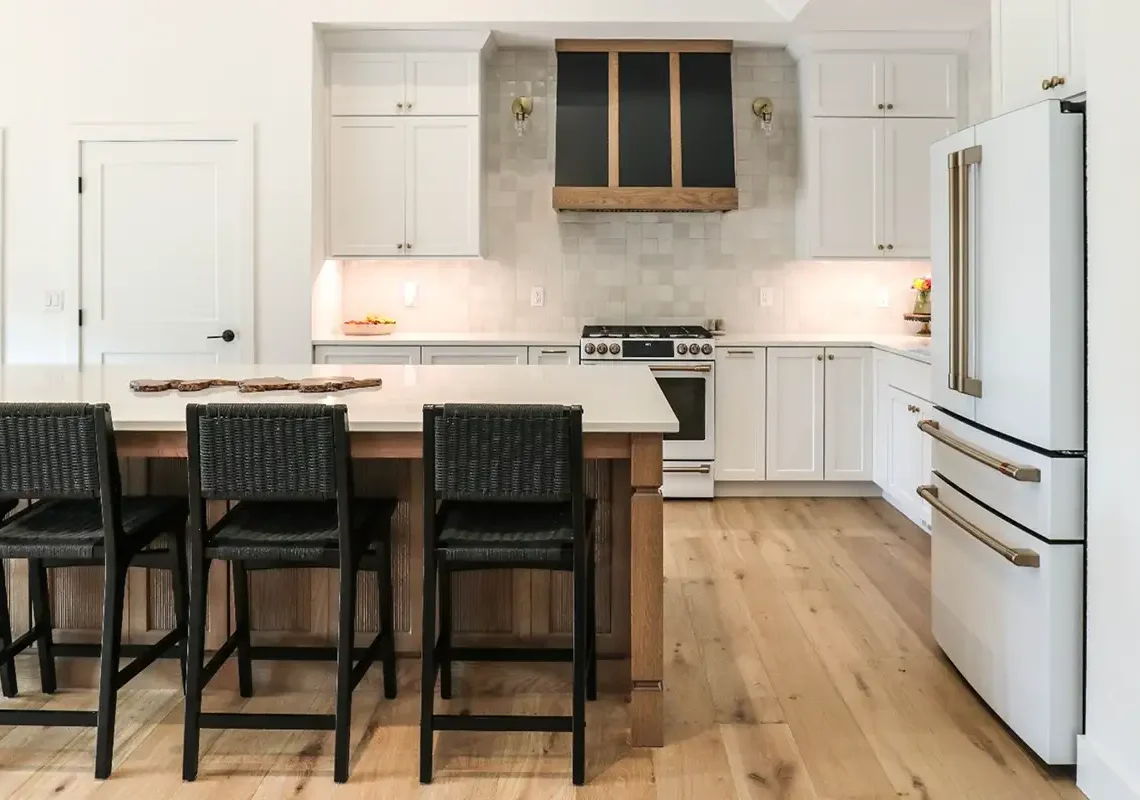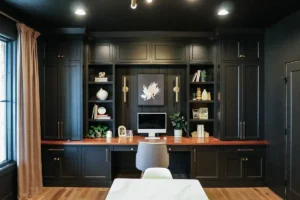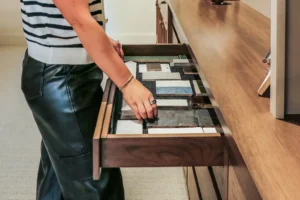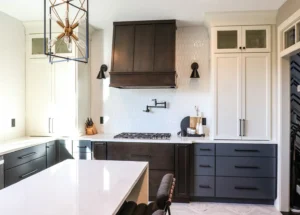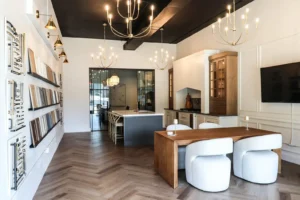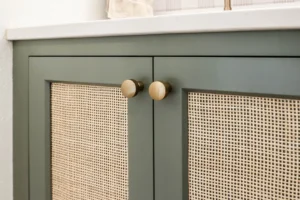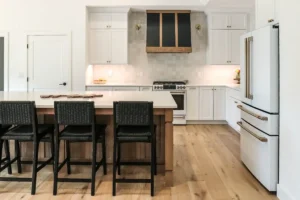When homeowners decide to remodel their home, they’ll often focus on one or two rooms at a time. However, we occasionally get the opportunity to completely redesign a whole home all at once! This creates a unique design challenge: reimagining several new spaces that cohesively fit the client’s style without being too similar in a way that becomes uninteresting. Another challenging part is balancing a budget that needs to stretch throughout the entire home. Thankfully, our design team has plenty of experience solving all kinds of design challenges, so when this full home remodel project came up- our team was ready!
Originally, this home could be described as a mix of early 2000s Tuscan and Traditional American style. Although the design style was outdated for the client’s taste, the house had a great footprint with plenty of square footage and a layout that worked well for the family’s needs. The potential was there, and the client was determined to unlock it, with the help of a designer.
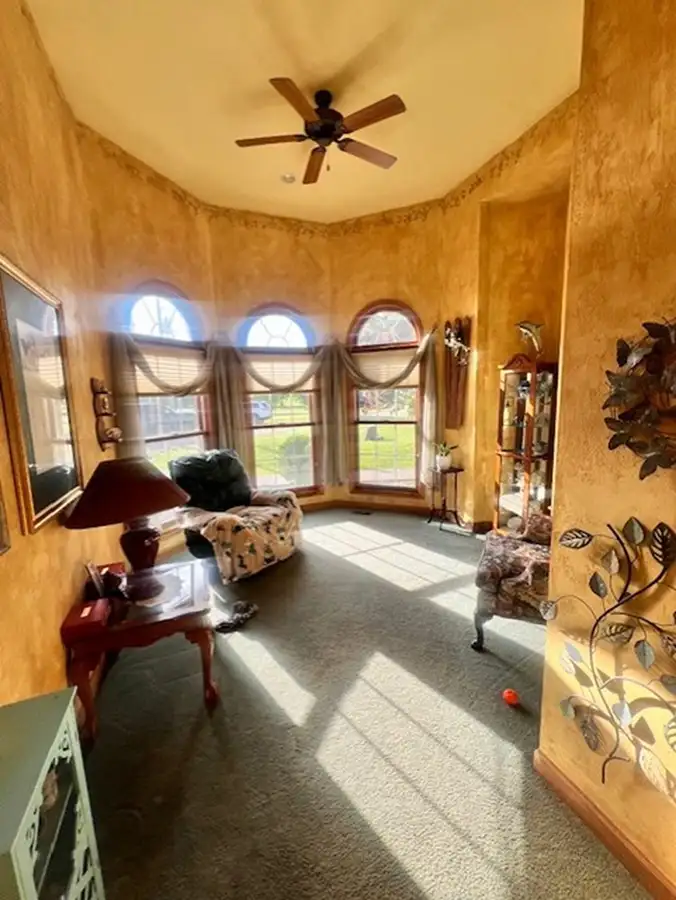
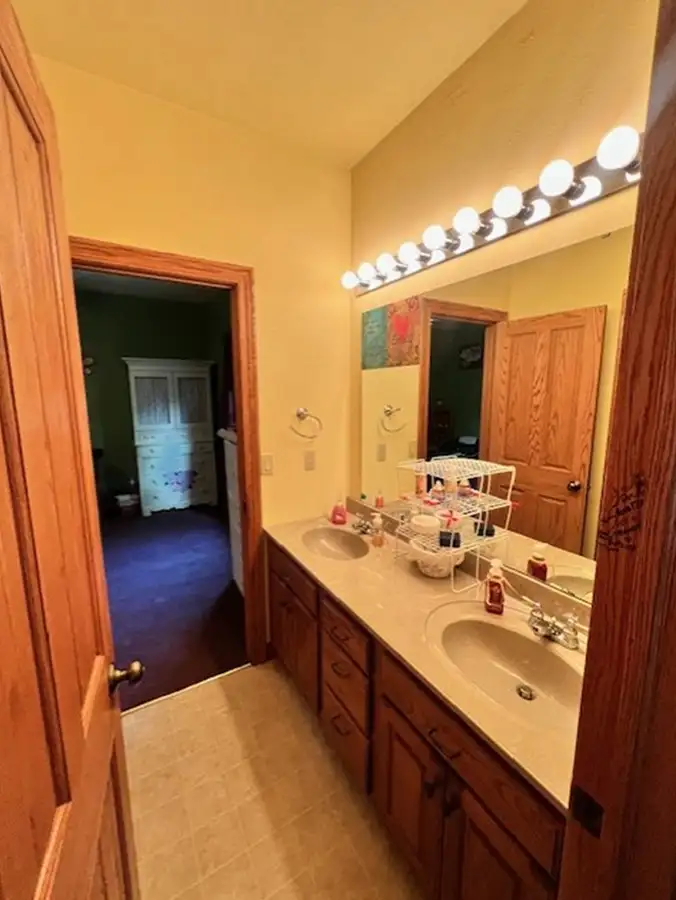
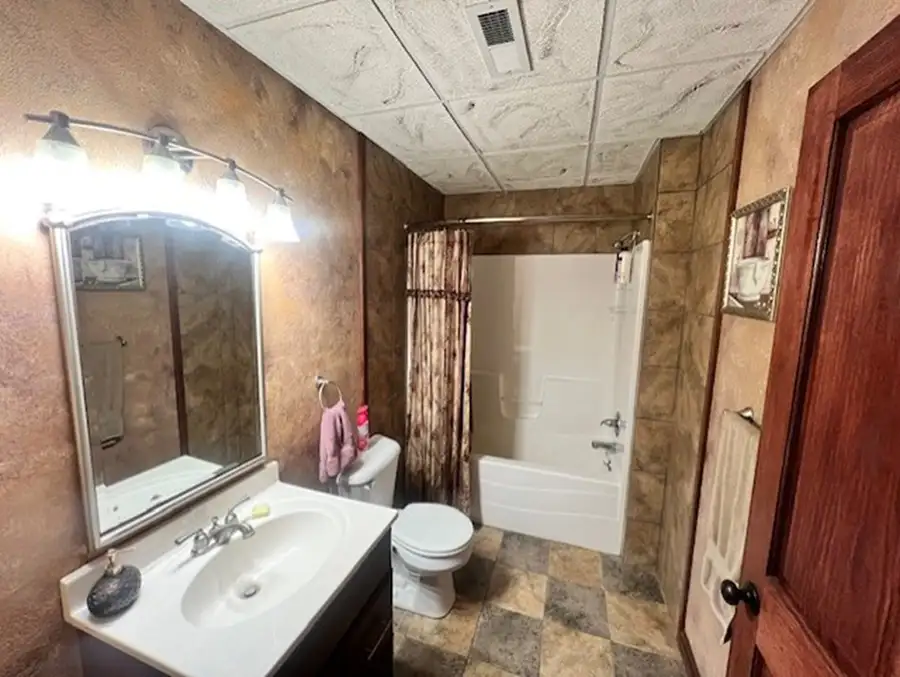
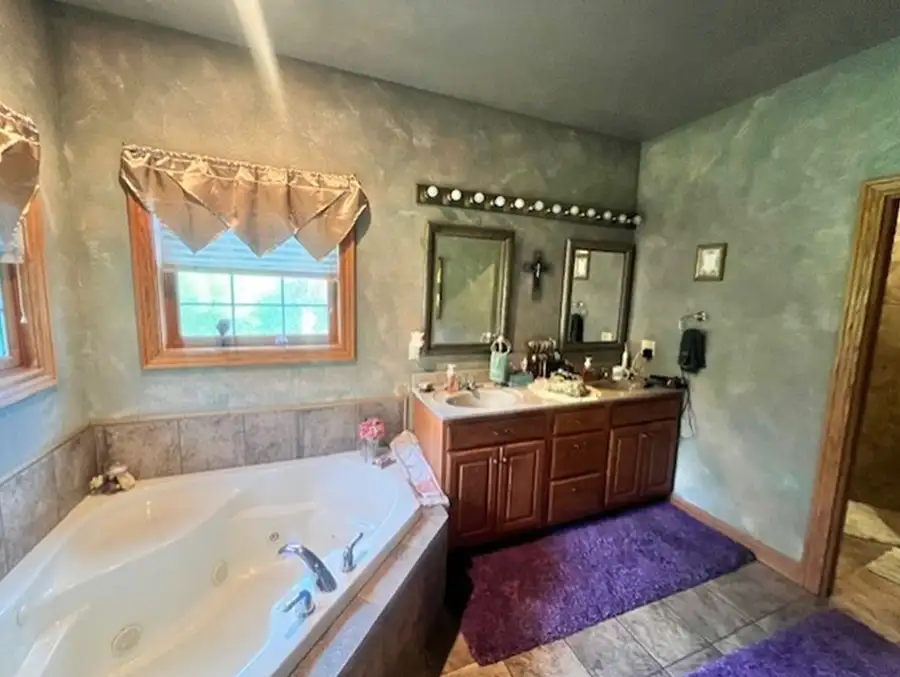
Our designer, Carly, began preparing fresh designs for the home as the demo started. The scope of the project was quite in-depth, including just about everything from lighting and flooring to cabinets and tile for most rooms throughout the home. When designing an entire home, it’s important to find the balance of coordinating some elements throughout the home, while still giving each space a custom touch. This home embodies that concept, as certain finishes are repeated intentionally while simultaneously incorporating unique patterns or color palettes depending on the room.
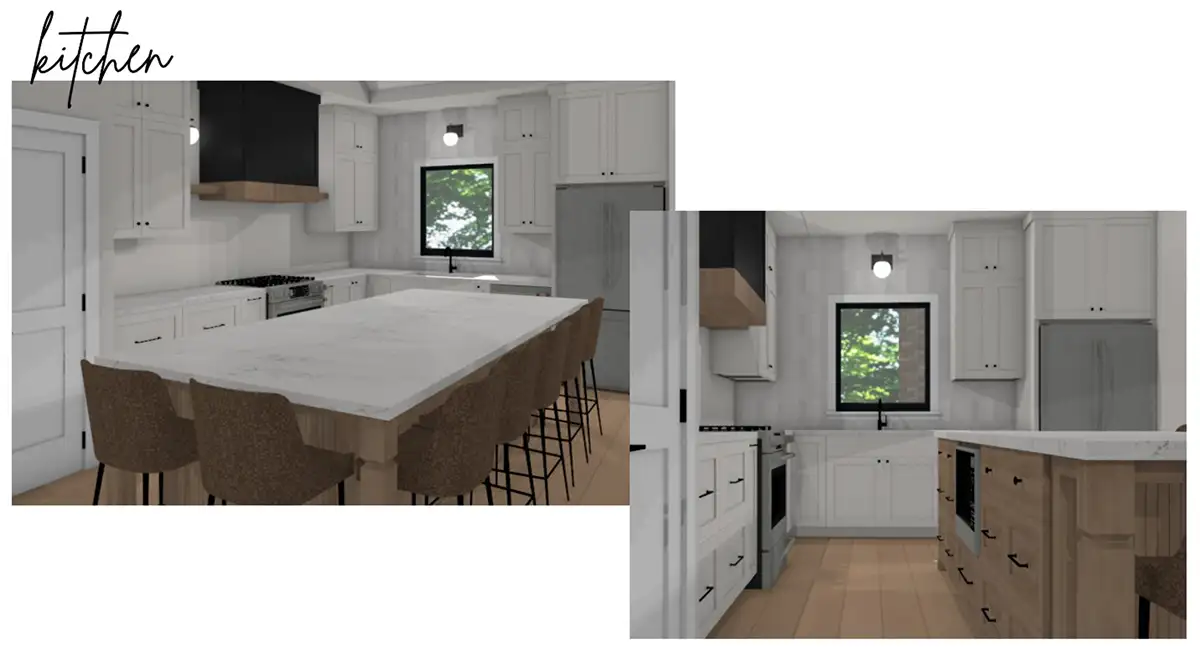
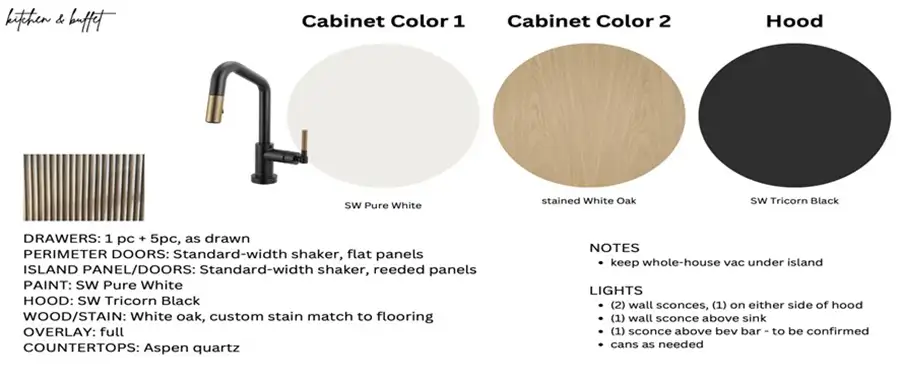
The design hours dedicated to this project resulted in a completely transformed home — tailored to perfection and better reflecting the client’s style. From functional storage to custom details, the thoughtfulness of this home’s design is remarkably apparent.
The Kitchen
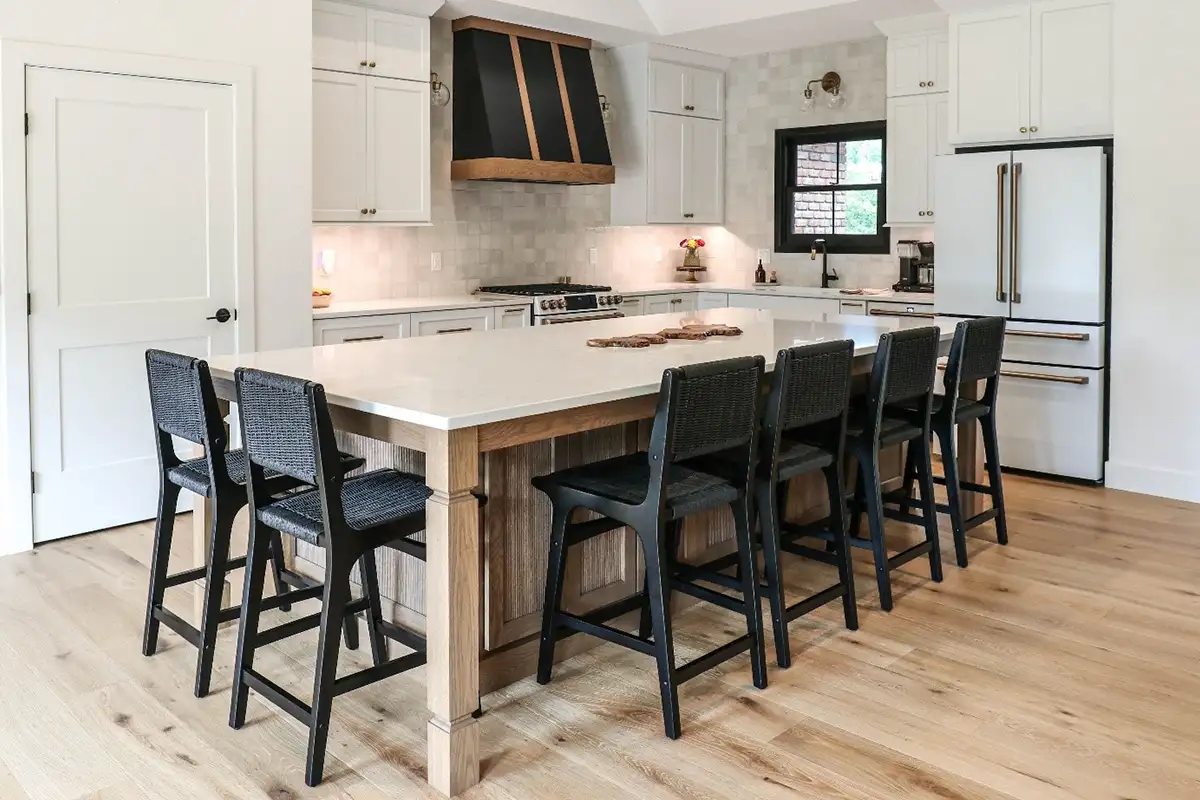
Starting with the heart of the home, the kitchen is full of custom details that elevate both the aesthetics and function of the space. The island features a custom stain match on white oak as well as gorgeous reeded panels, adding a nice texture. For the painted cabinetry, the colors Pure White and Tricorn Black were used, both by Sherwin Williams.
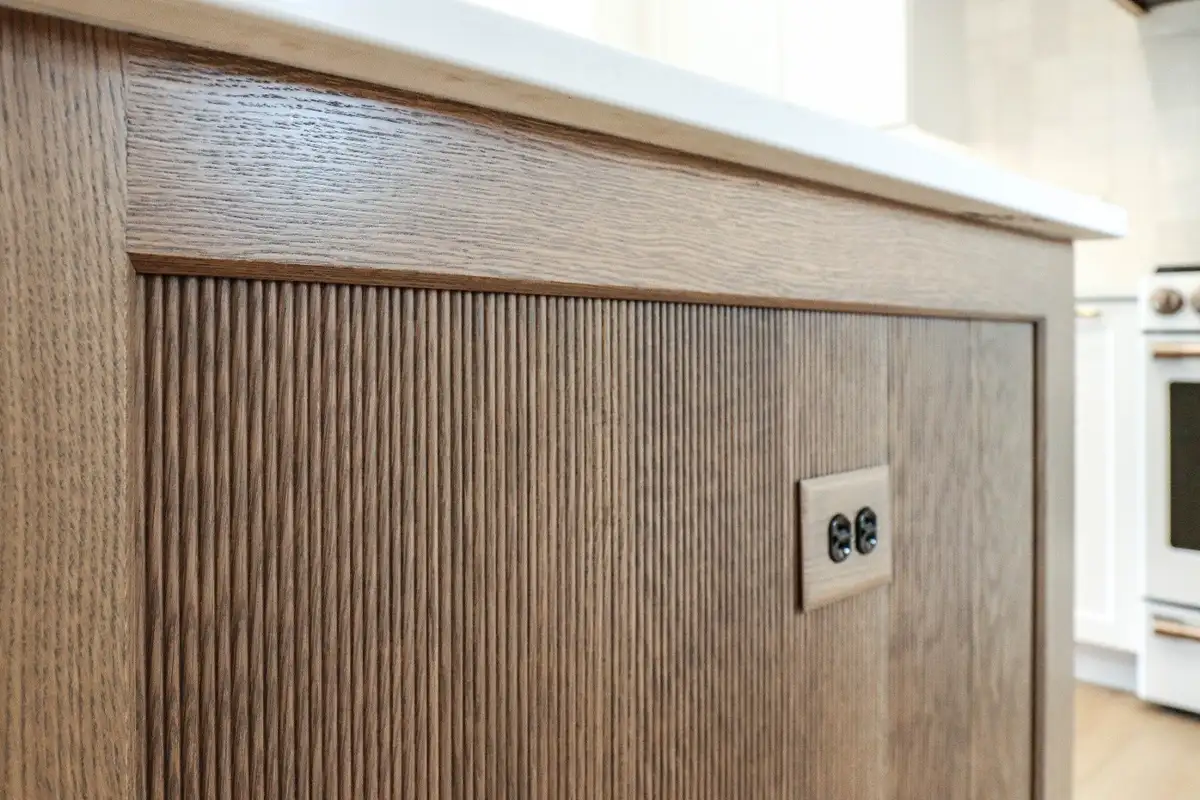
As far as custom storage goes, this kitchen has all the essentials. Right next to the range, you’ll find a spice rollout on one side and a utensil rollout on the other, keeping everything needed while cooking within reach. Other organizational features include utensil drawers and two-tiered storage drawers. Nestled within the island is a built-in microwave, which both saves counterspace as well as allows for the custom range hood to become a focal point in this kitchen design.
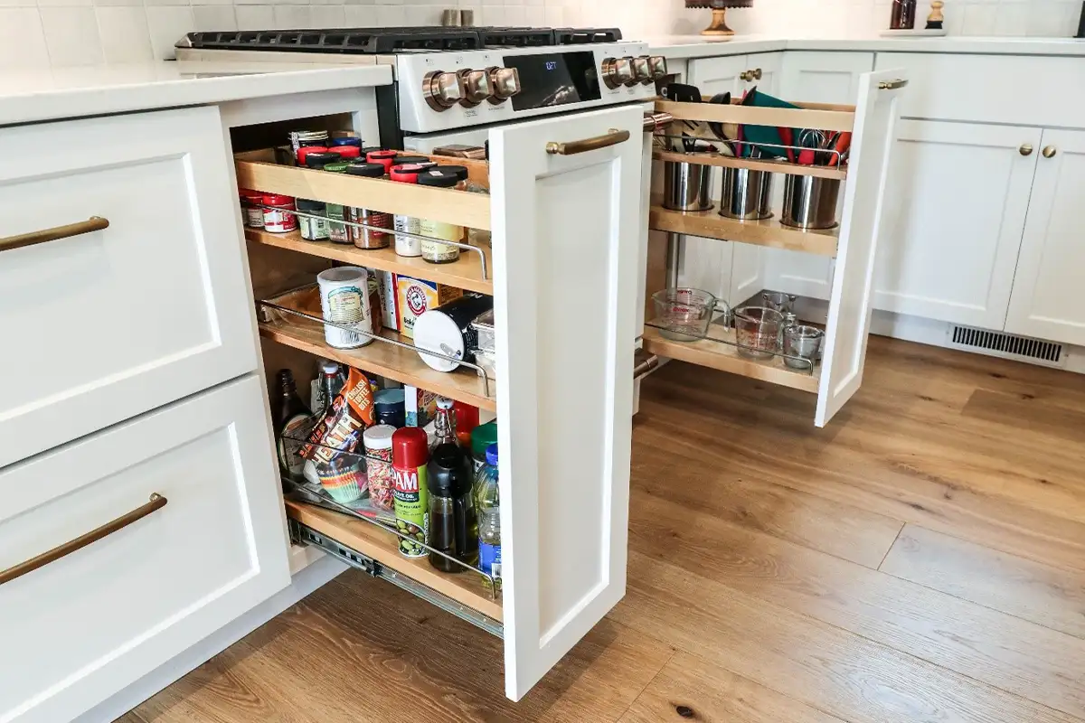
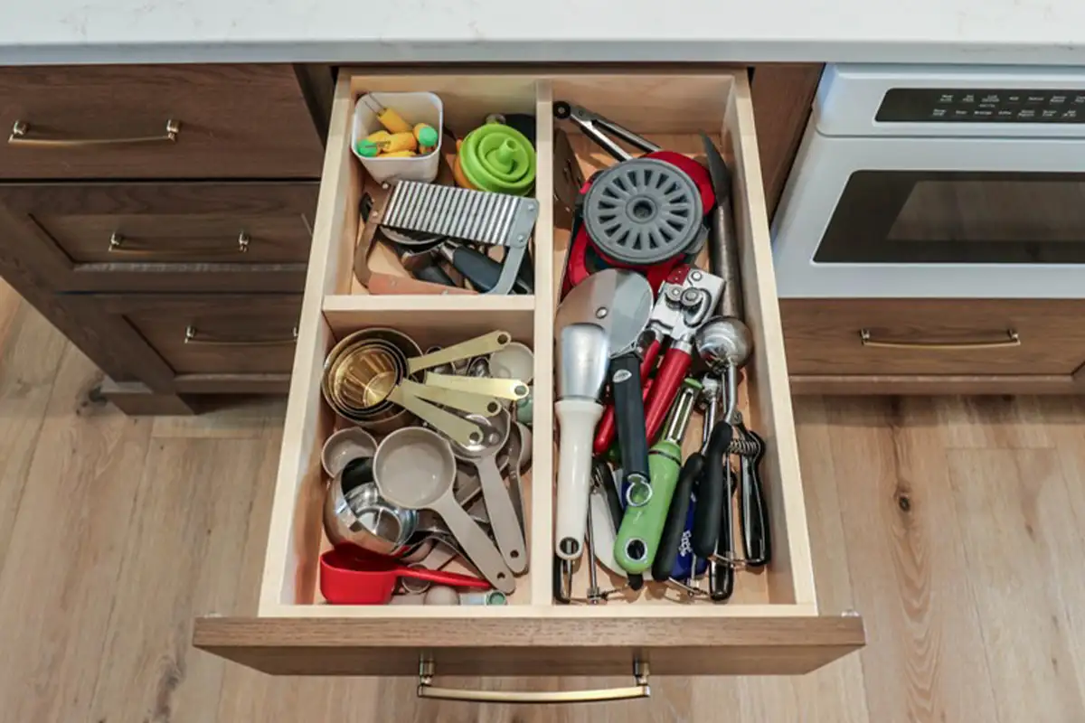
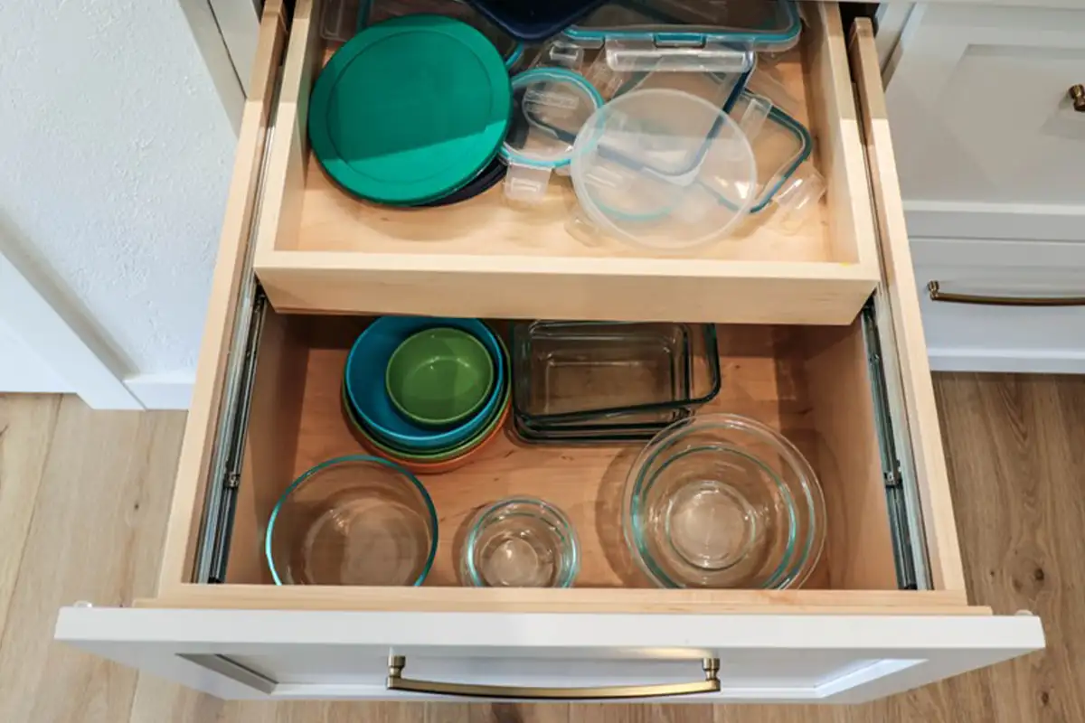
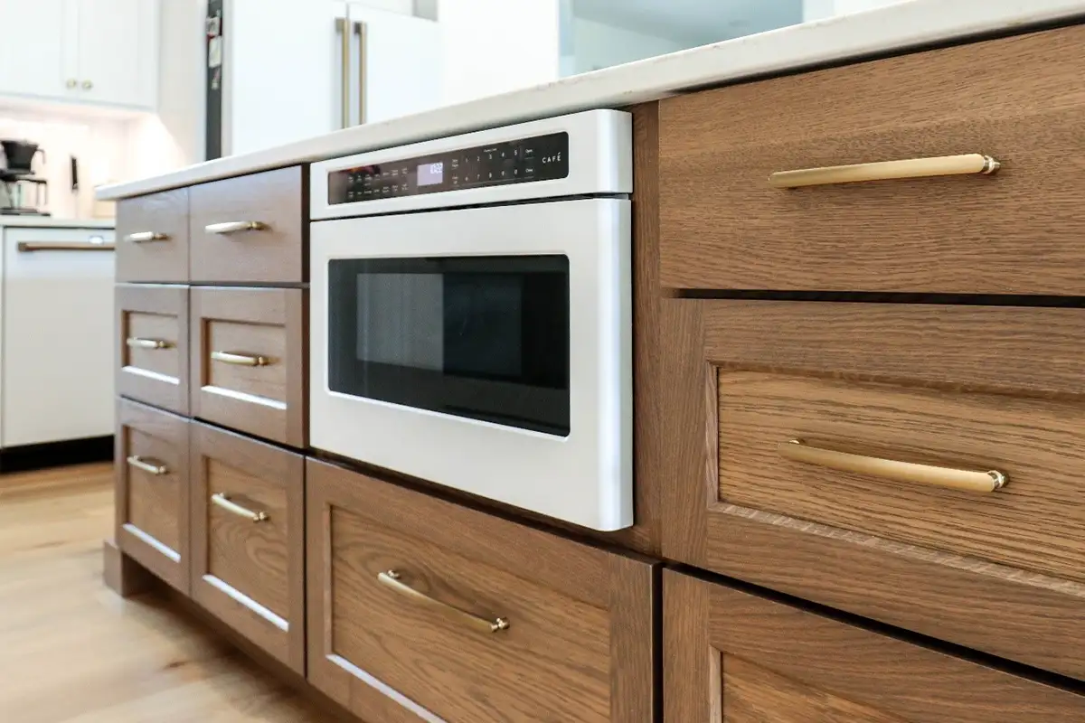
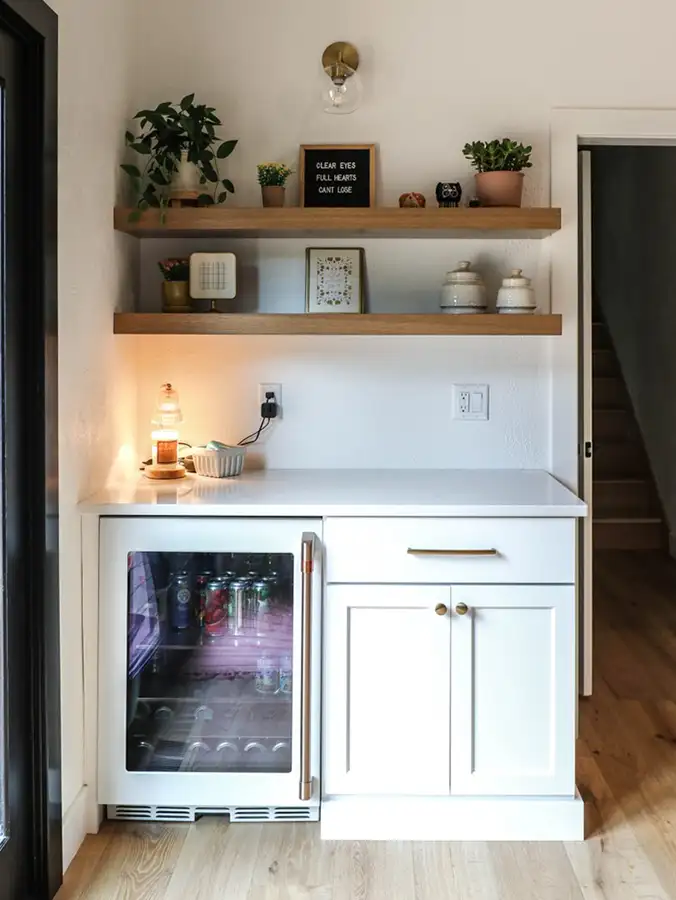
Lastly, just off the main kitchen is this coordinating beverage bar, perfect for storing your favorite canned and bottled items without cluttering up the main fridge. It also serves as extra storage for glassware, liquor, coffee add-ins, or whatever else you may need it for. Beverage bars are great for those who love to entertain, as it provides an easy spot to serve drinks to your guests.
The Great Room
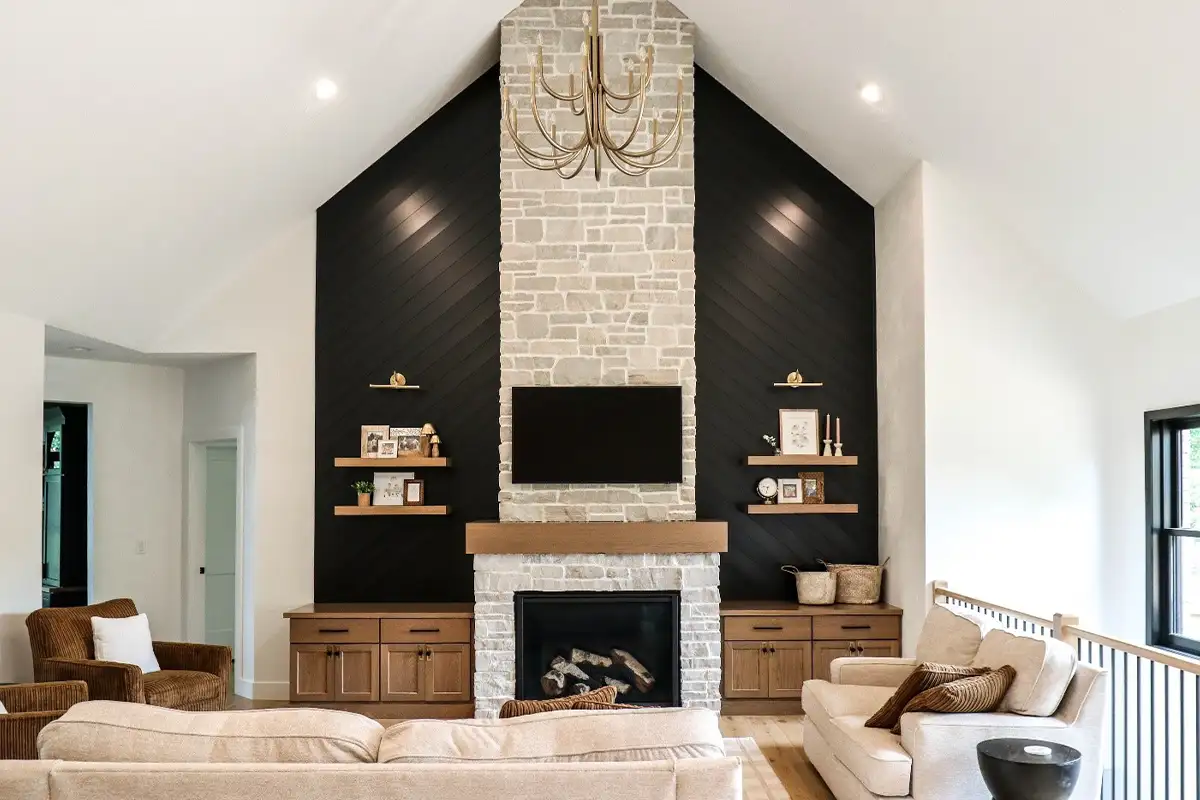
Standing from the kitchen area, the view of the great room is great, indeed! The vaulted ceiling along with the stone fireplace, framed by custom built-ins and black chevron boards, easily demands attention. The wood stain and black paint color coordinate with the kitchen, created a consistent look while also standing out.
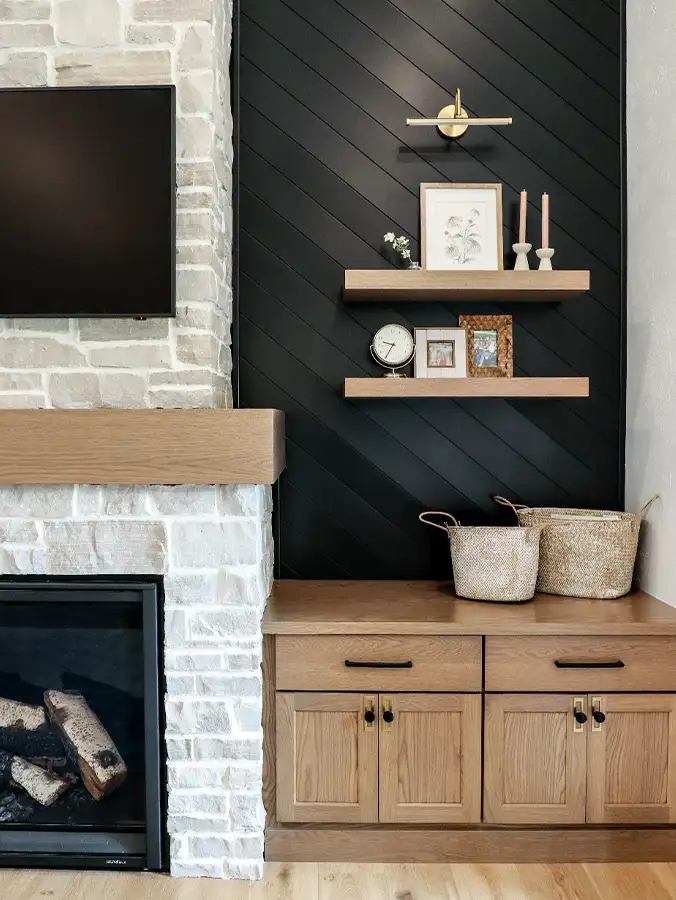
The Office
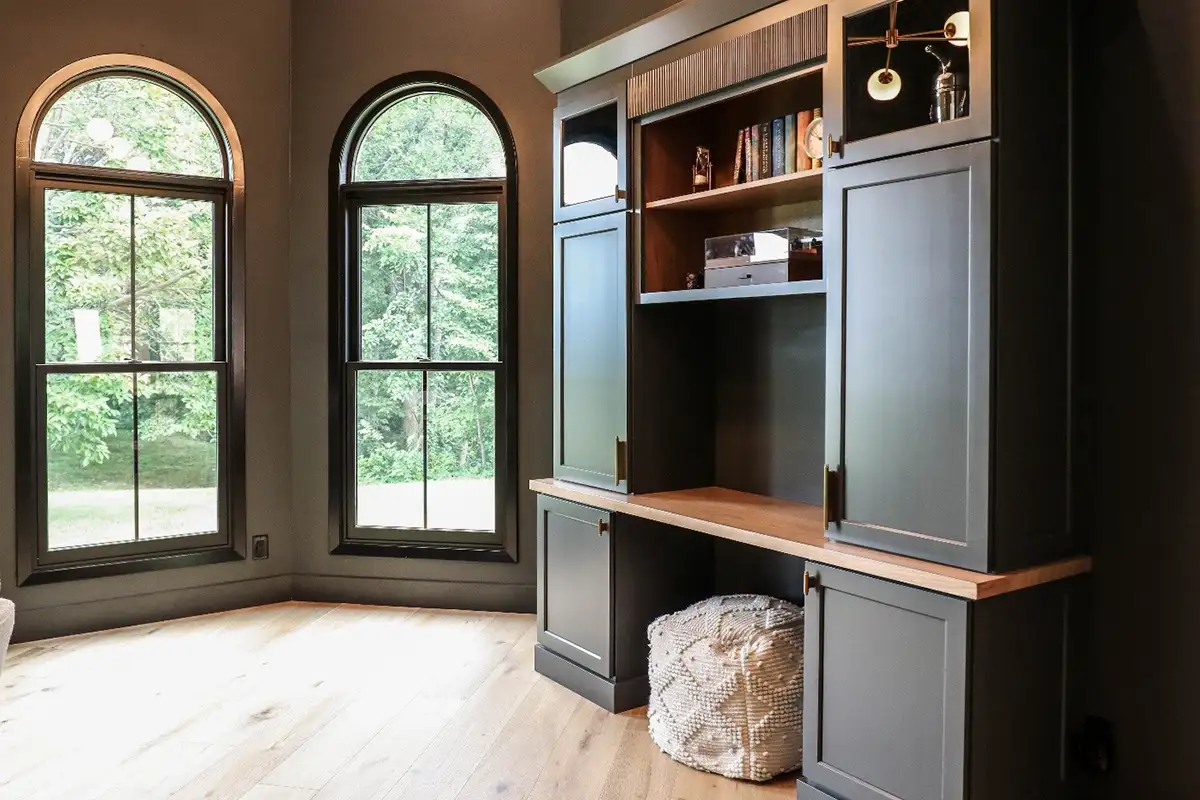
Moving on to the office, we see the tried and true Iron Ore by Sherwin Williams used on both the cabinetry and the walls, creating a moody vibe that is contrasted by the natural light flooding in through the windows. This color really takes on different tones depending on the lighting, or even just the angle it’s viewed from. It’s paired with our Light New Walnut stain on Select Brown Hickory for the desk tops.

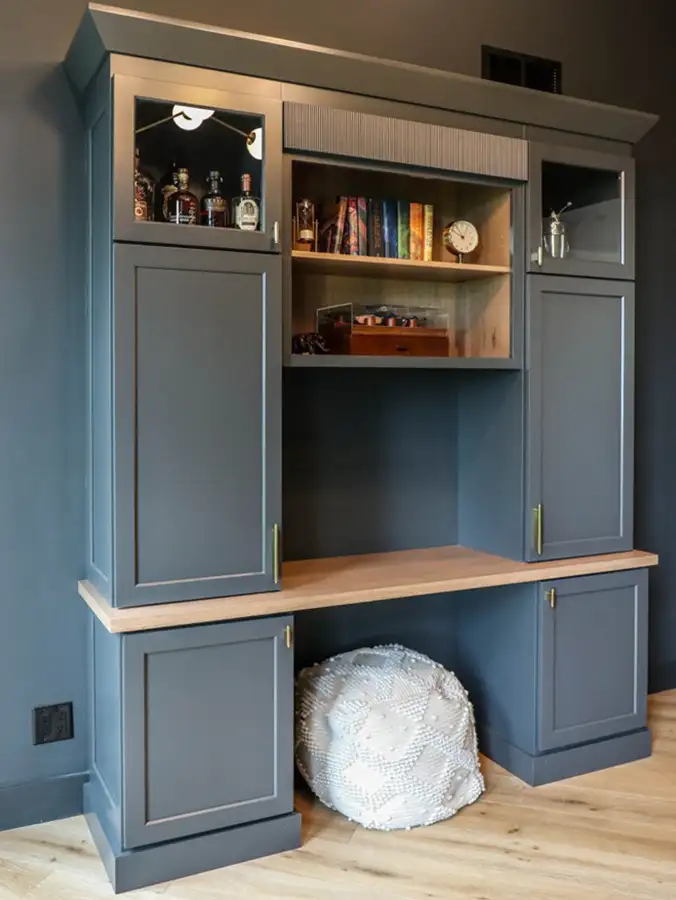
The Powder Bathroom
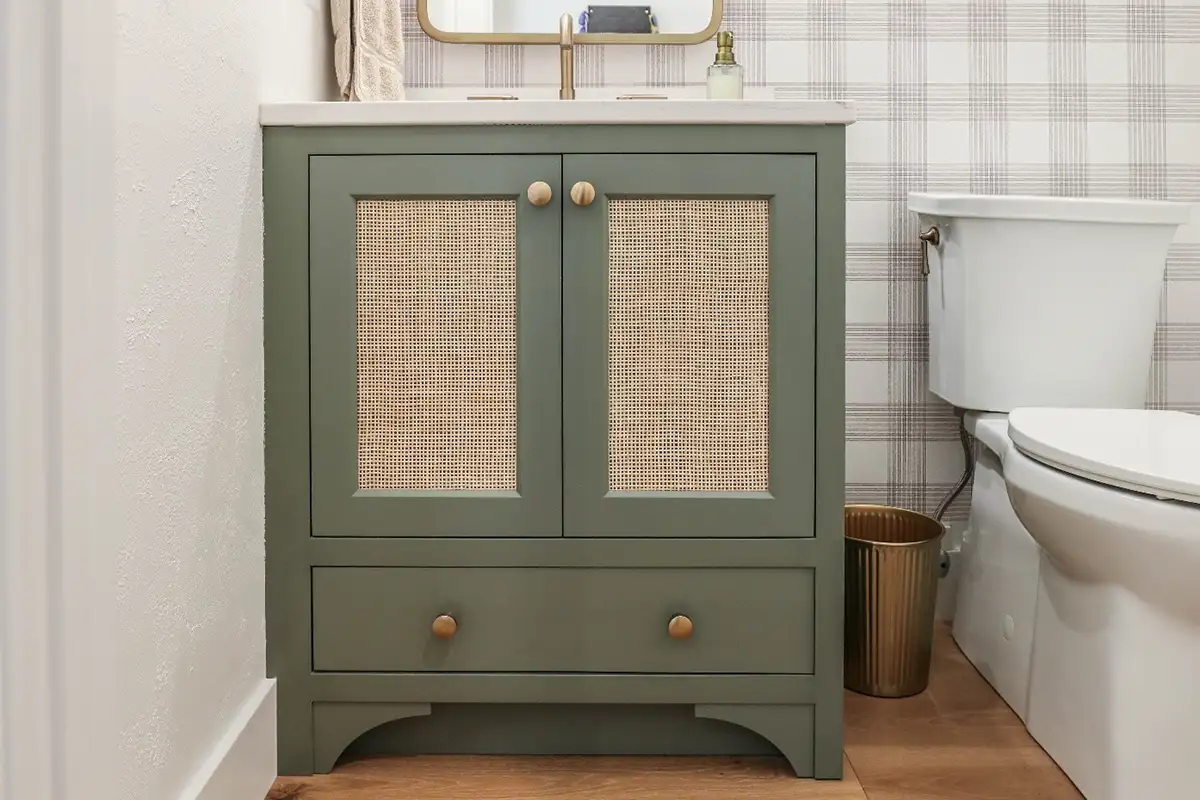
In the hallway off the kitchen, you’ll find this charming half-bath, complete with a custom vanity, a quartz top, and an adorable wallpaper. The vanity is painted in Retreat by Sherwin Williams with wicker panels and gold hardware. The countertop is Macaubas Bianco quartz, and the shelf is stained to match the kitchen island.
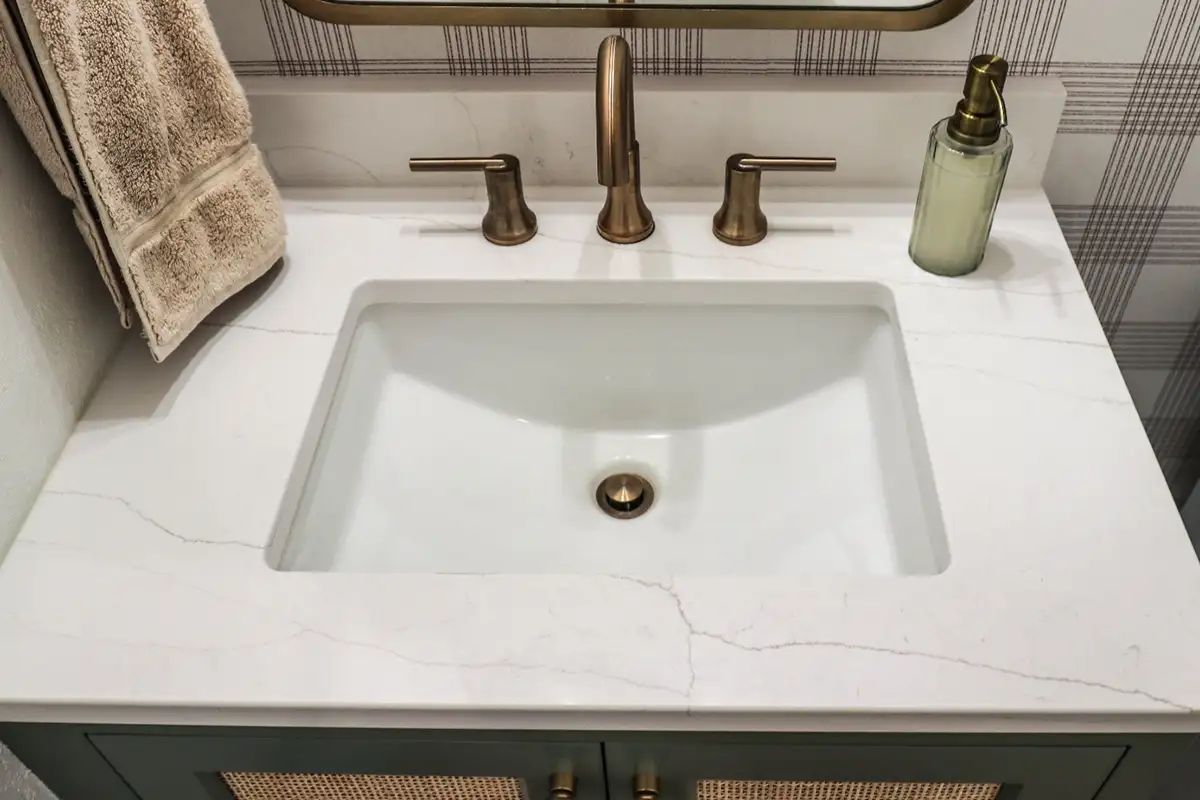
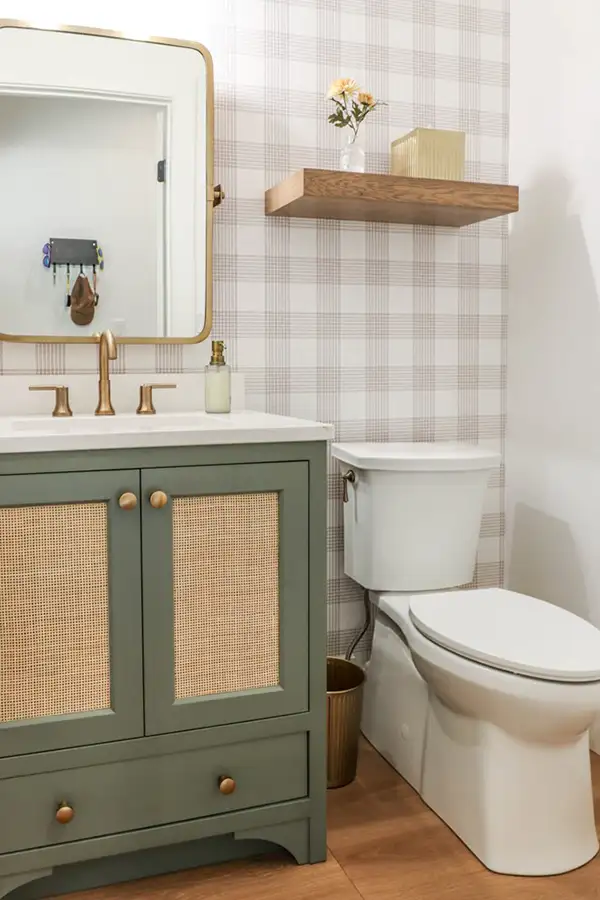
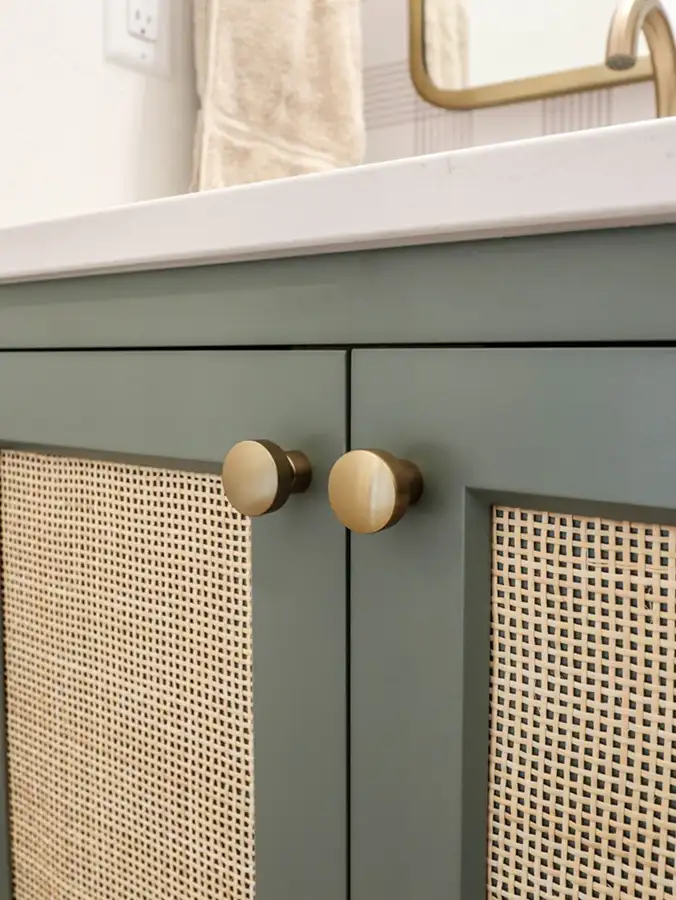
The Kid’s Bathroom
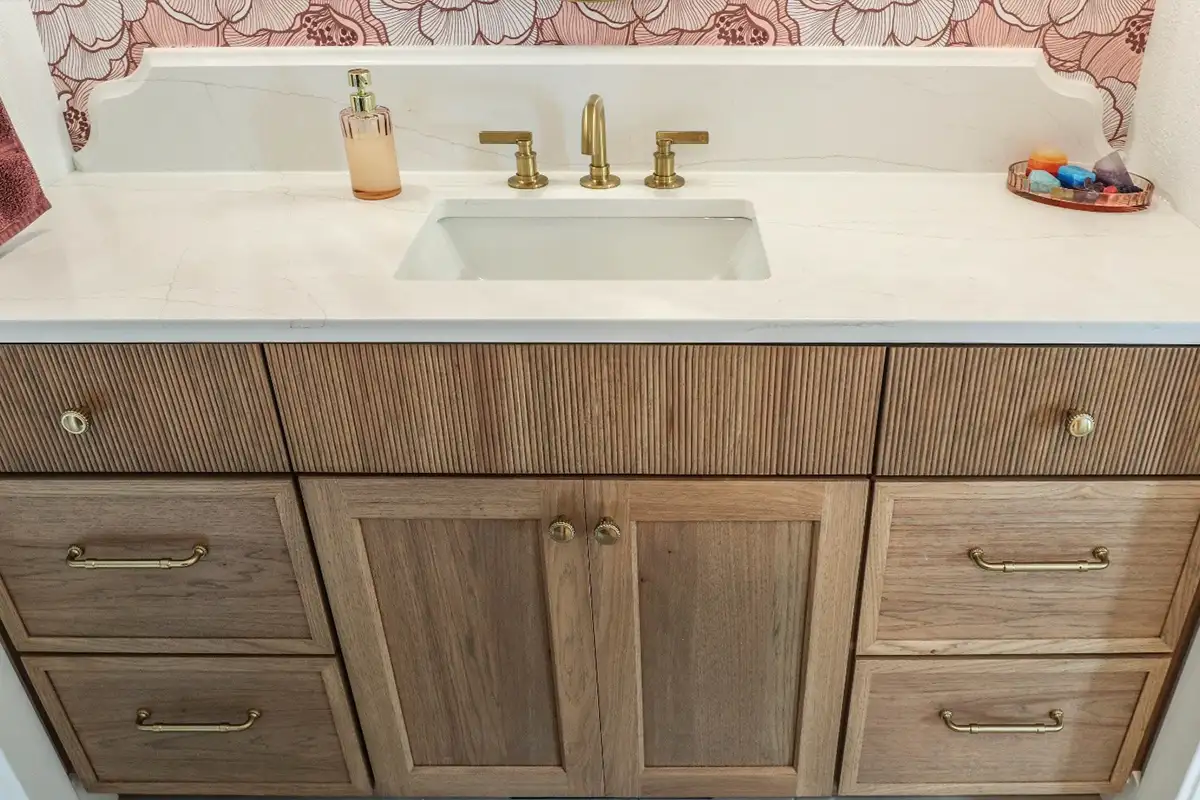
This one’s for the girls! With pretty pink details throughout, this jack and jill bathroom is the perfect space to inspire your morning routine. The cabinetry matches the stain from the office, with reeded drawers like we saw on the kitchen island. The quartz is the same as the half bath, with a custom edge profile on the backsplash. The wallpaper coupled with the shower tile exudes feminine energy, which was a goal for this design.
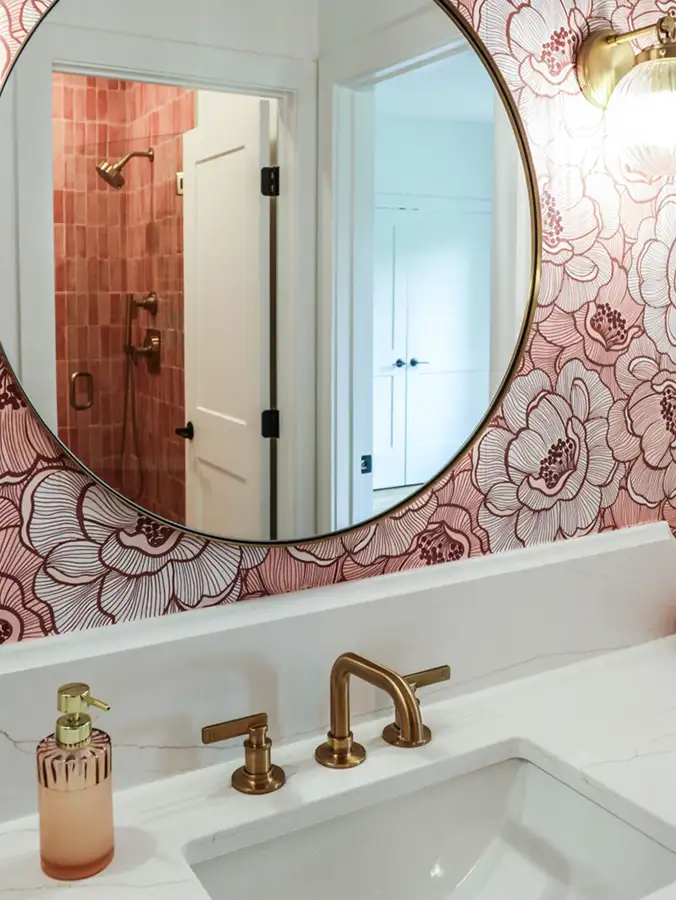
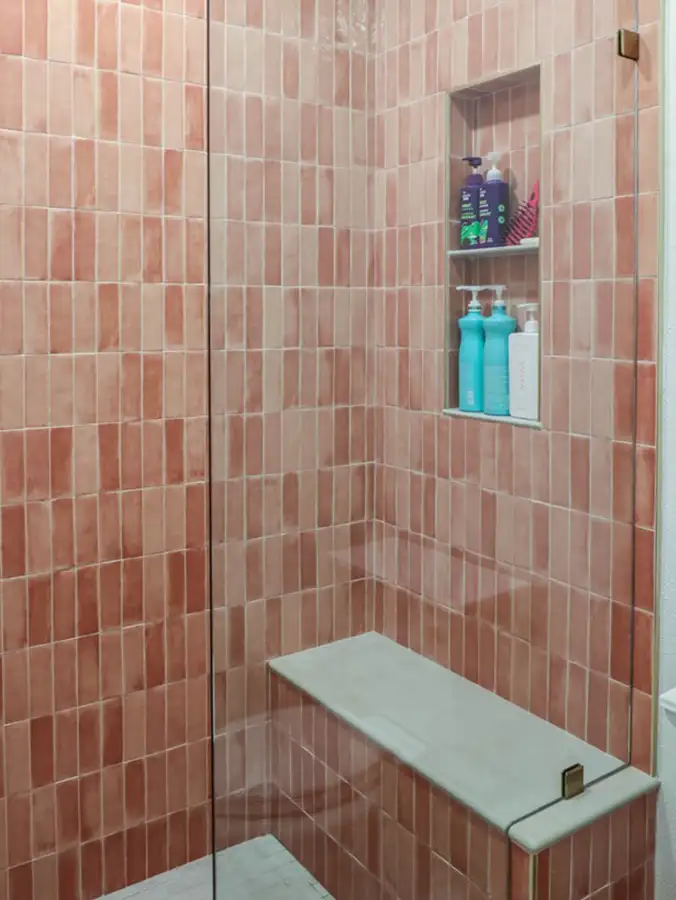
The Mudroom + Laundry Room
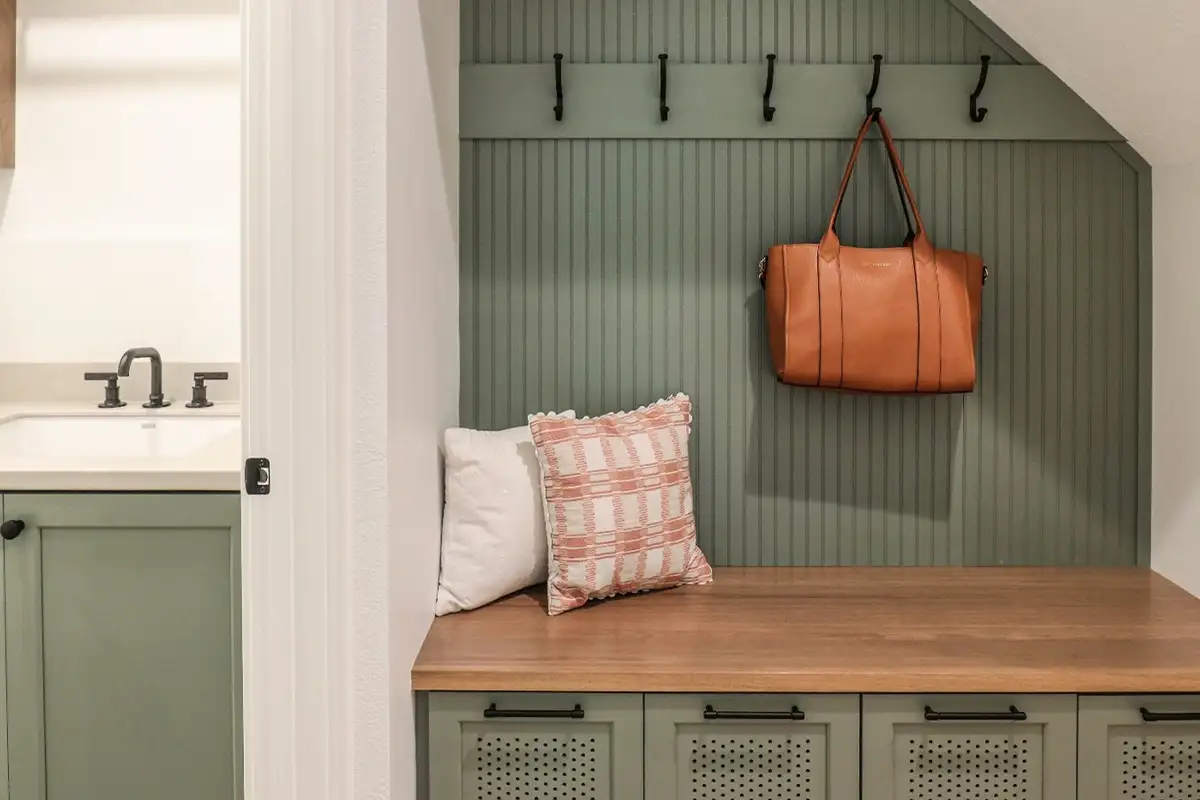
Underneath the stairs you’ll find some built-in mudroom cabinetry right off the coordinating laundry room. We see the paint color Retreat repeated here along with the Light New Walnut on Select Brown Hickory. Beadboard panels and vented cabinetry give the mudroom a custom look, while also boasting functional storage for shoes, coats, and bags.
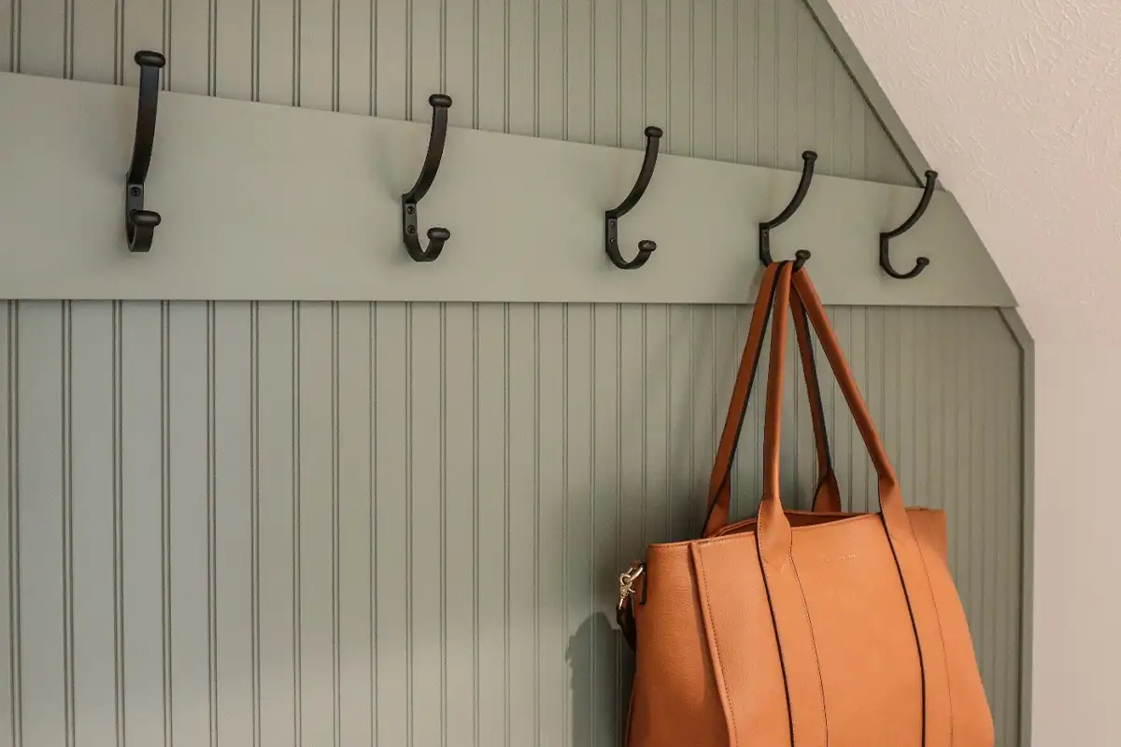
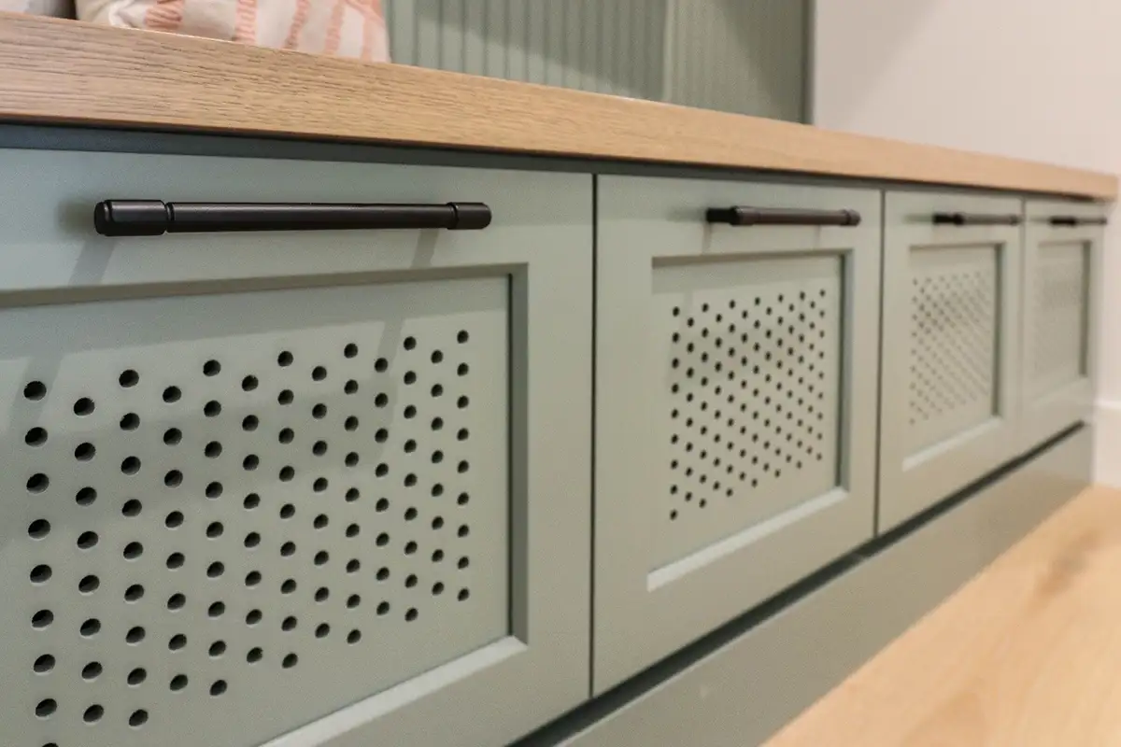
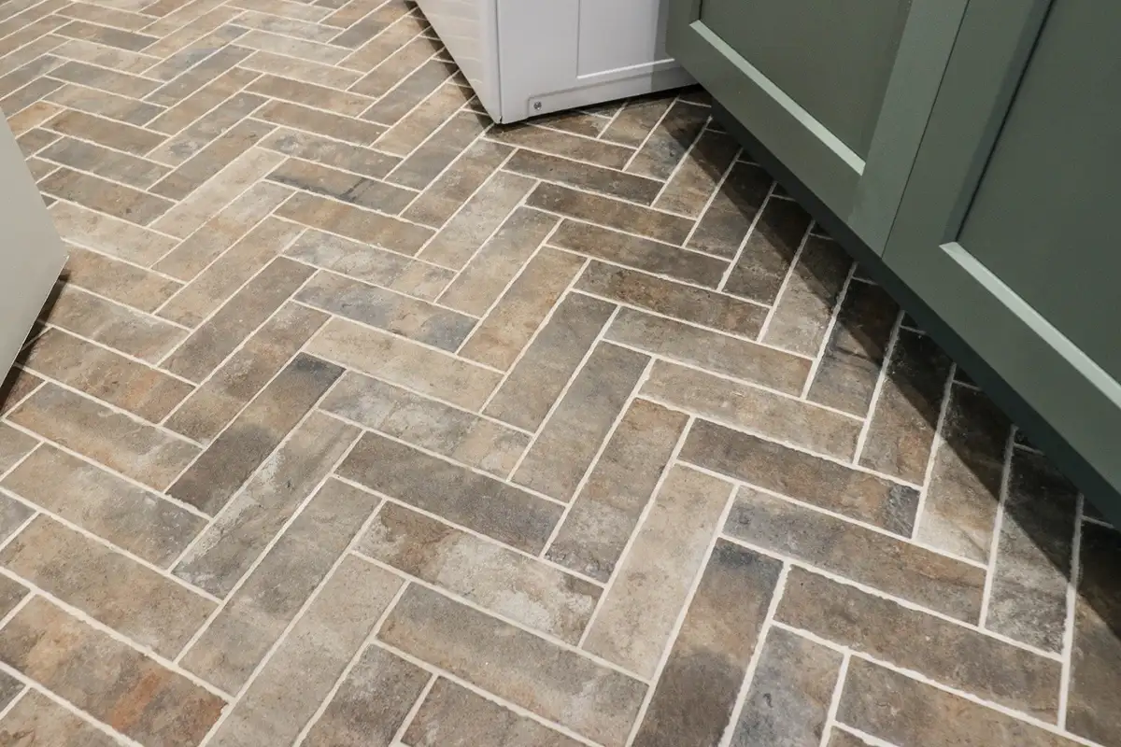
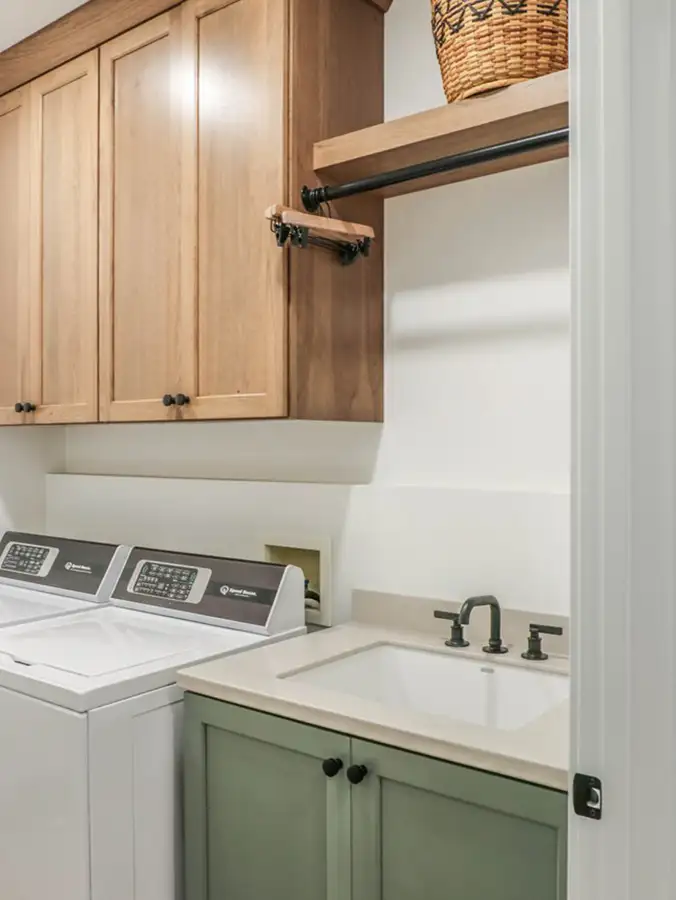
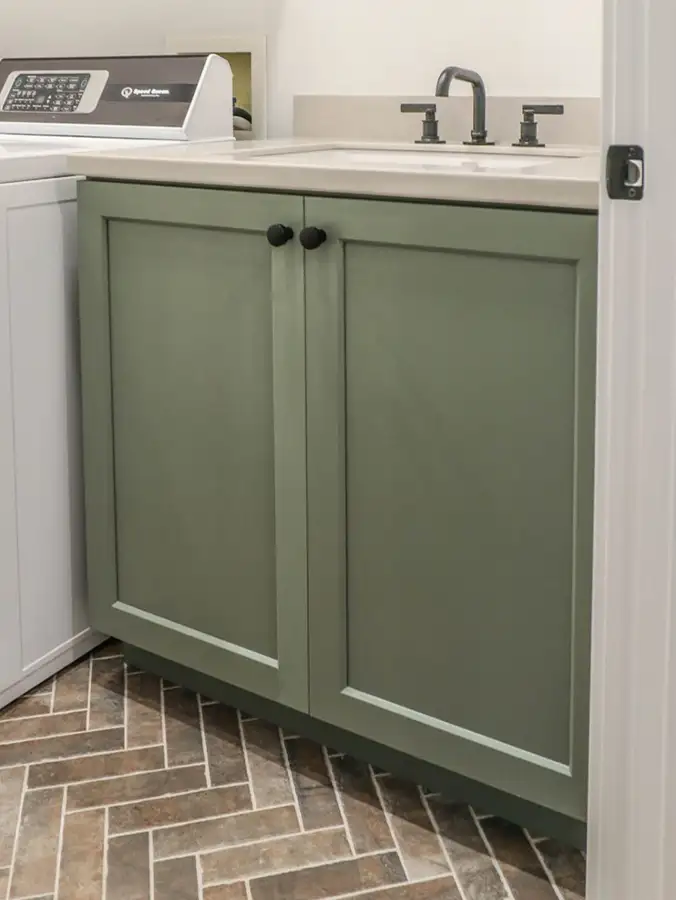
The two-toned laundry room carries over the same color scheme, with the addition of a neutral concrete solid surface countertop. Along with the sink, the function is increased with the hanging rod to dry clothes plus plenty of cabinet storage for all your laundry supplies. Laid in a herringbone pattern, the brick flooring here adds a unique, industrial touch.
The Primary Bathroom
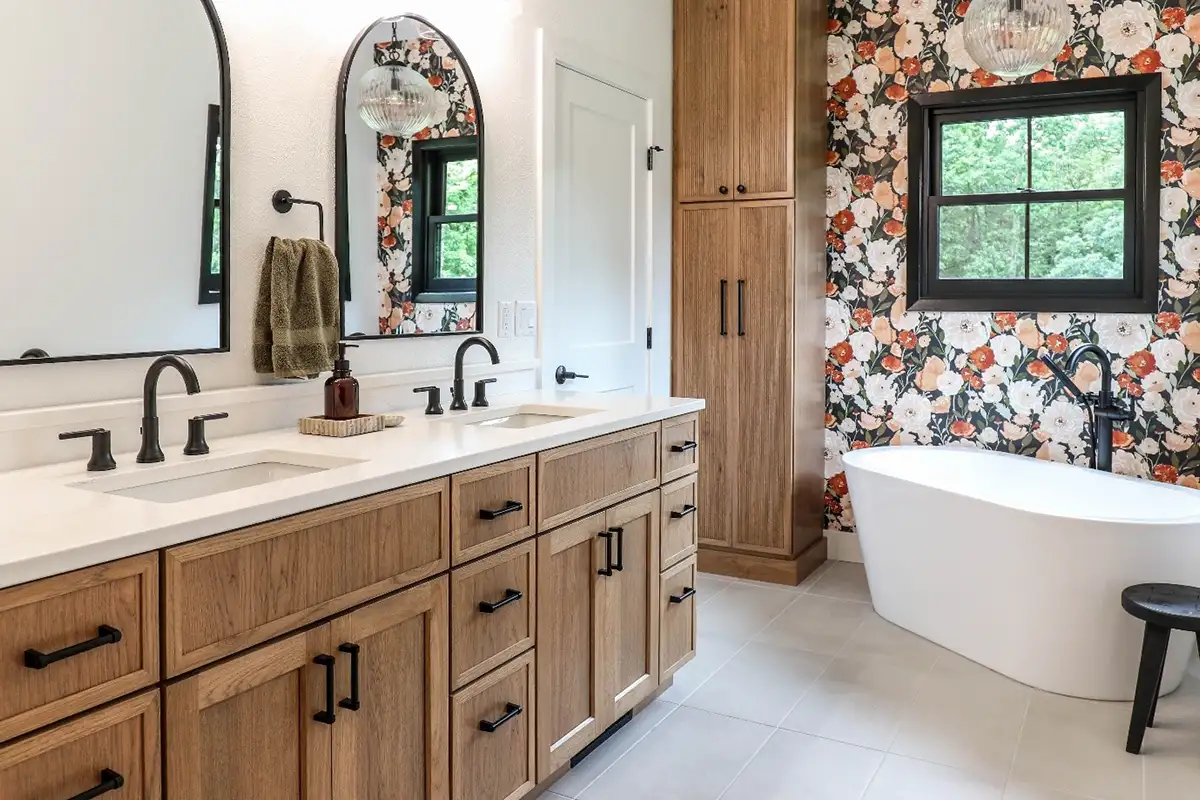
The fun continues in this primary bathroom with more florals, reeded cabinetry, and custom quartz countertops. While several elements pull from other rooms, this is the only bathroom that uses black hardware, which coordinates beautifully with the black windows. Between the double vanity and the tall linen cabinet, there is no shortage on storage space here. The standing tub is great for a quick soak, but on the other side of the bathroom is a walk-in shower, featuring a creative tile pattern and a shower bench top that pulls the same material from the laundry room sink.
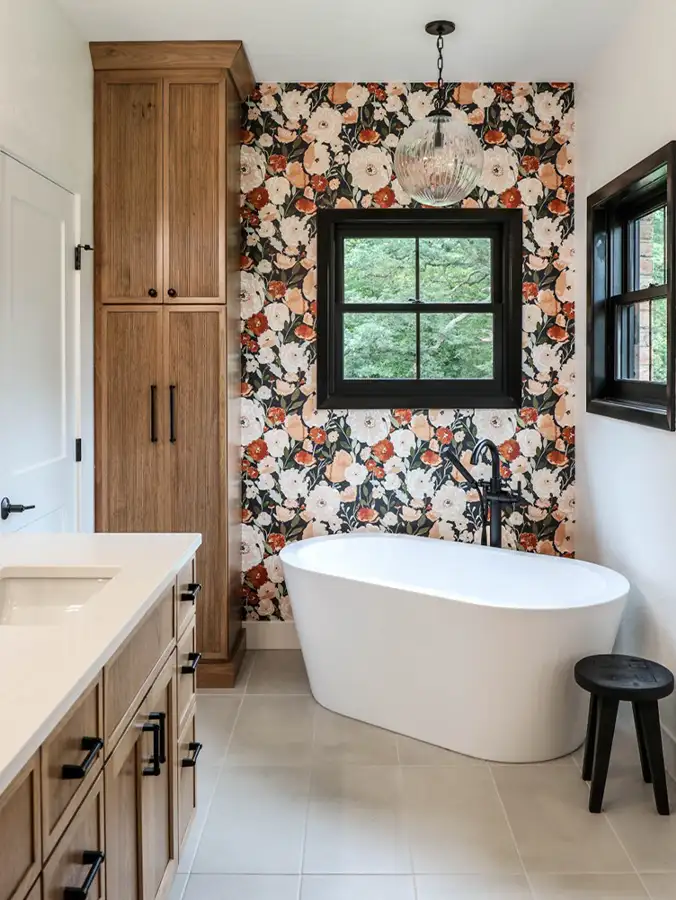
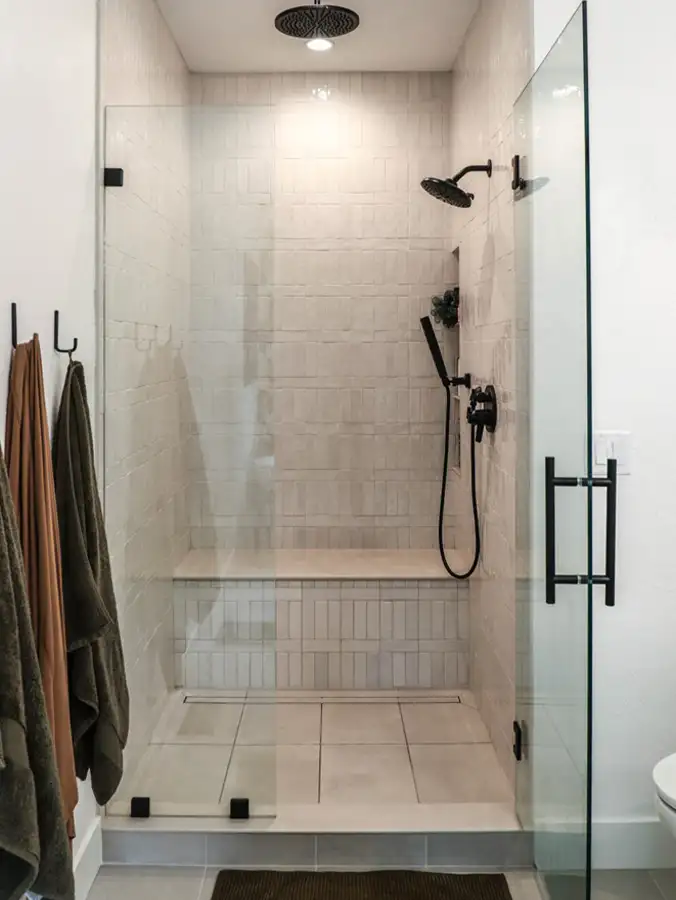
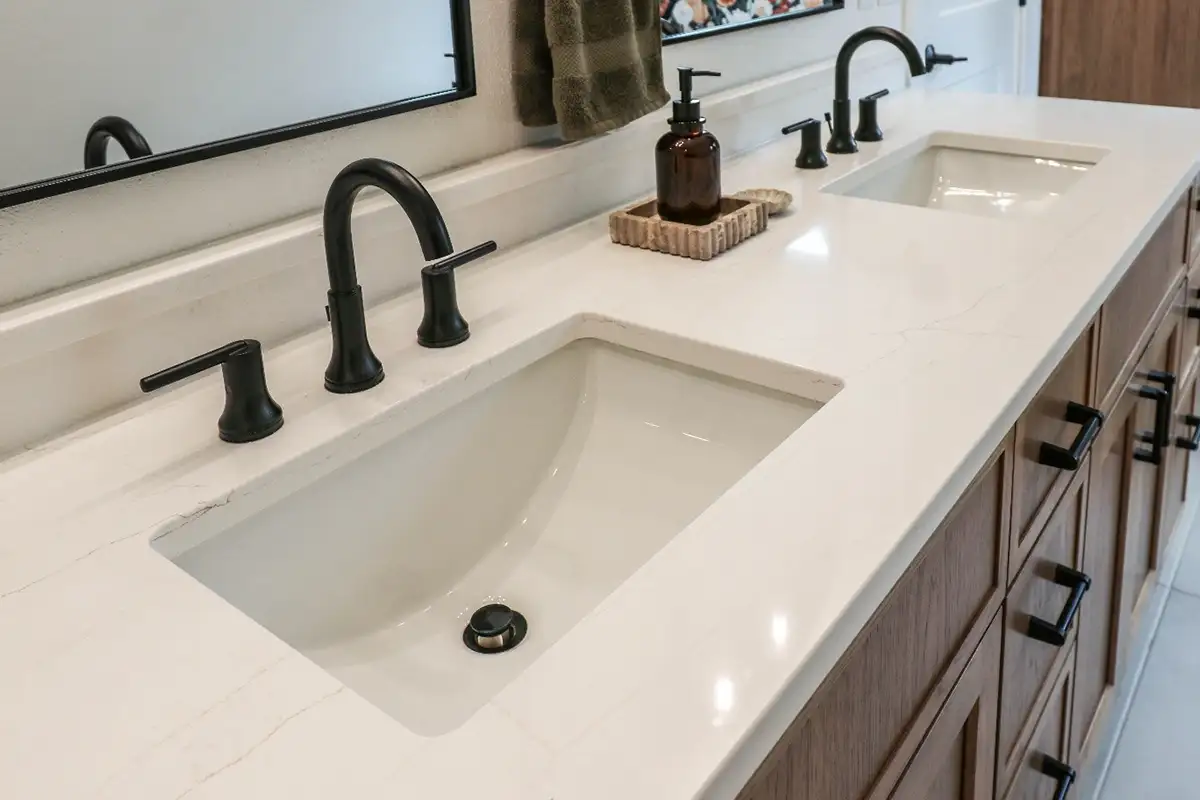
The Basement Bathroom
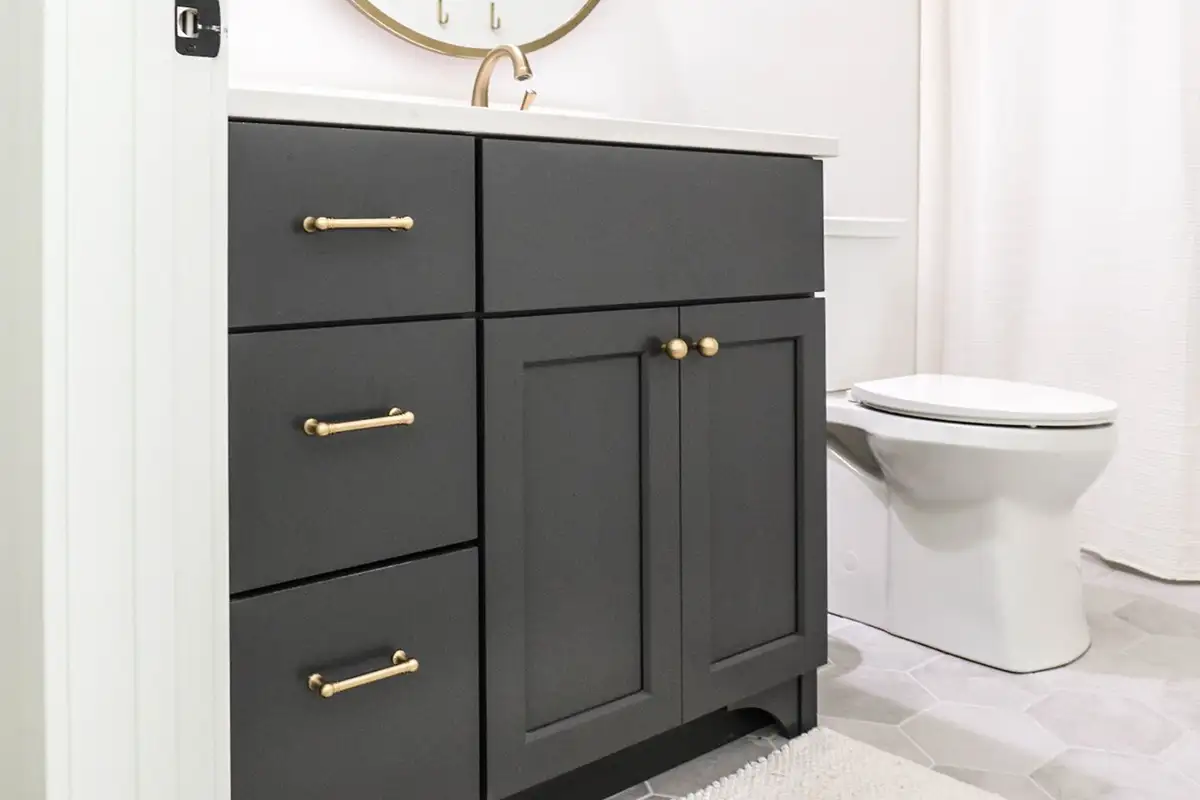
Lastly, the homeowners finished off the basement with this fourth bathroom. The vanity borrows the decorative toe kick detail from the powder bath with the paint color of the office- Iron Ore. Topped off with gold hardware and quartz countertops, this vanity clearly wasn’t overlooked even though it’s tucked away in the basement.
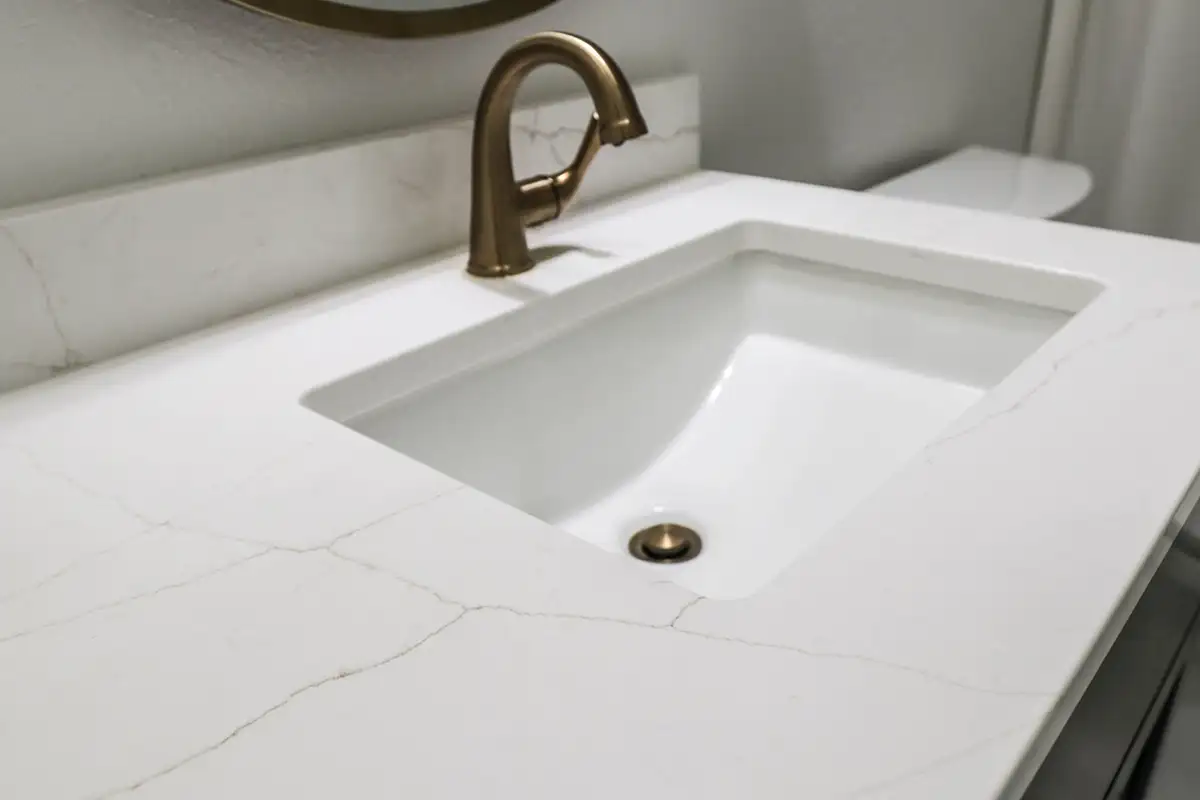
Feeling inspired to redesign your own home? We would love to be a part of your next project! With three showroom locations in Central Illinois, our design team is ready to collaborate with you! Find the location closest to you below and click to fill out the contact form to get started!
