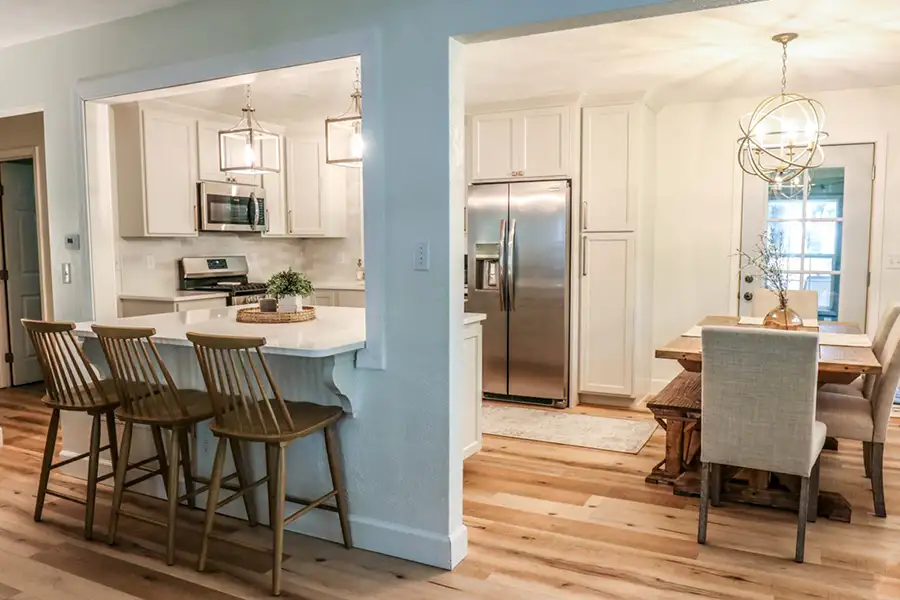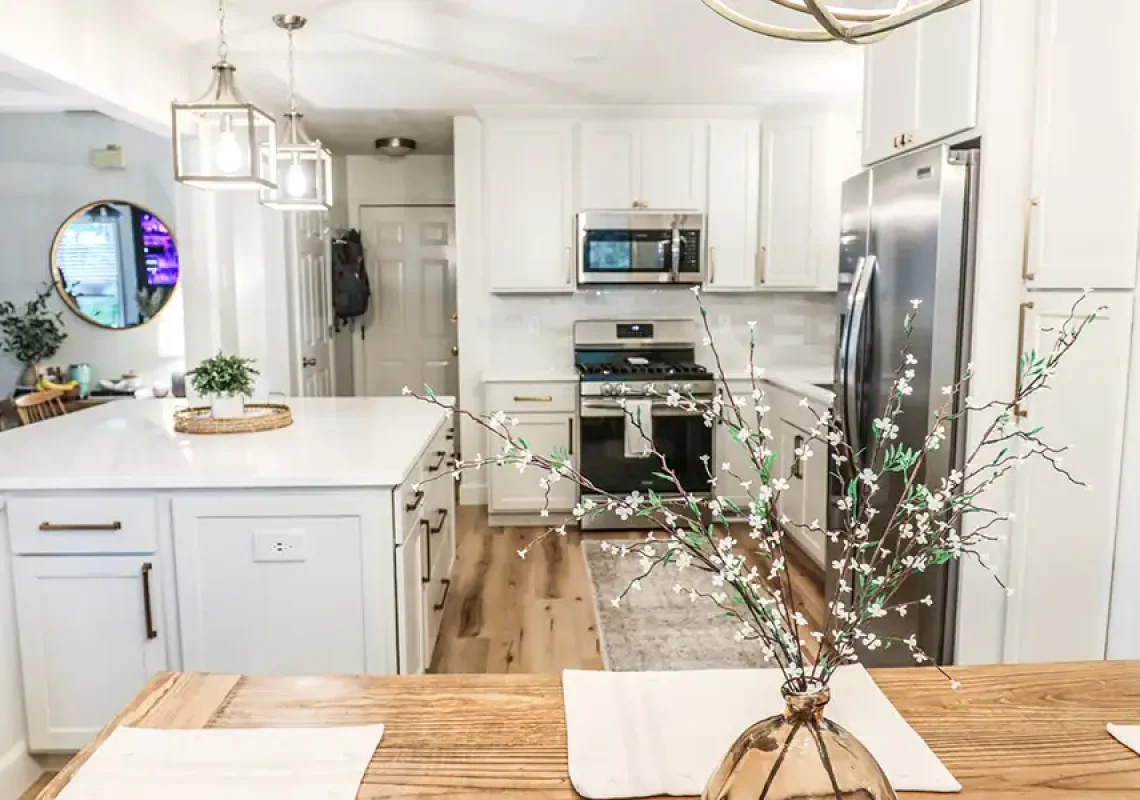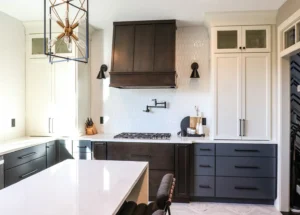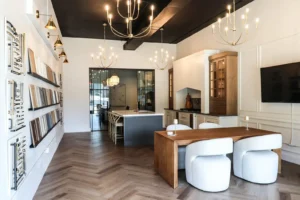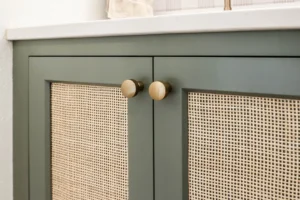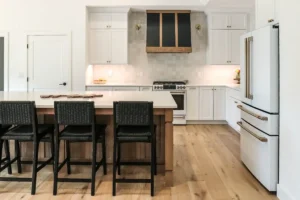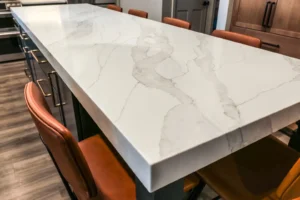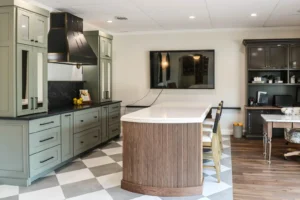Deciding to remodel your home can be both exciting and intimidating, especially when you throw kiddos in the mix! This house was already home to a lovely couple with one child and another was on the way. Despite the added challenge of being new parents, these homeowners were determined to design their dream kitchen!
The first step in any remodel is gathering inspiration and determining what kind of style you want to reflect. For these homeowners, they wanted the space to be light and airy while incorporating warm, natural accents. “I tend to lean towards modern farmhouse styles,” said the homeowner. When starting out, there are so many details to consider when designing a kitchen. For the cabinetry alone, you have paint color, stain color, door style, wood species, hardware, dimensions, crown style, custom storage options, as well as the overall layout. Then, of course, you have other choices to finish off the design, such as countertops, backsplashes, flooring, lighting, wall color, etc.
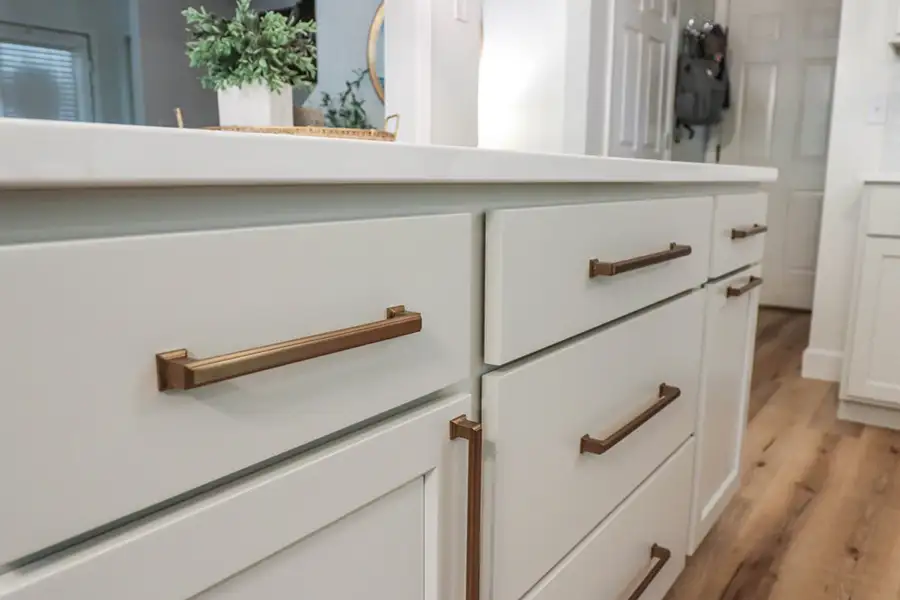
All these decisions can seem overwhelming, but the good news is, this homeowner had help. At Gravel Lane Design, we pair each of our clients with one of our interior designers who work with you throughout the entire process. From the initial consultation to ordering all of the materials to install day, we provide you with expert design advice and coordination so you can focus on seeing your dream kitchen come to life. In fact, this homeowner’s biggest advice for anyone wanting to start a home remodel was to work with a professional designer. She said, “I would highly recommend hiring an interior designer to assist you with your project. Not only can they offer new ideas, but also help you stay within your budget. The attention to detail and ability to maximize functionality in even the smallest spaces while making your vision come to life is well worth it.”
While working with this client, our designer, McKenzie, got an idea of their style and vision for the project and recommended going with a simpler door style for a more modern look. From there, the homeowners were pretty confident in what they wanted, so the design just started to flow. “This project was fun because the client had a good sense of style and knew what they wanted. It was fun to work alongside them with the same vision and see it come to life,” McKenzie said.
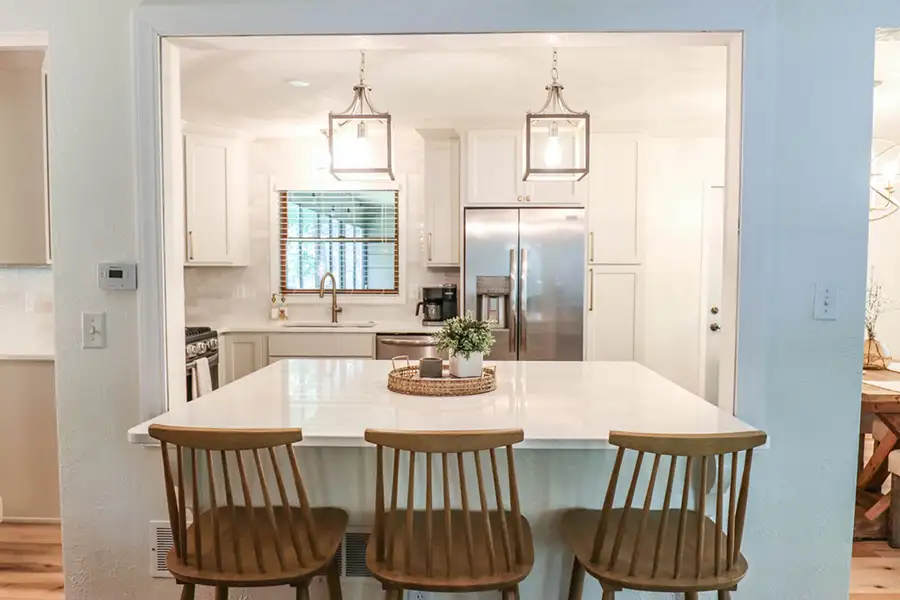
One of the design challenges on this custom kitchen project was the space- we wanted to maximize the storage in a smaller space while still leaving plenty of walkway space to keep that airy feeling that the clients wanted. We also had this center wall to work around and figure out how to maximize the counterspace without going too far into the living room. In this case, custom cabinetry was the way to go. When working in a smaller space, custom cabinetry is a game changer because it gives you the ability to customize the cabinet dimensions in order to achieve the perfect amount of storage space. For example, we were able to customize the depth of the island cabinetry so that there was plenty of countertop space on top and storage space below, without it being too large that would make the walkway feel tight. Custom cabinetry also gives you the opportunity to add in custom storage rollouts, drawers, etc. depending on the client’s needs. Especially in smaller spaces, adding custom storage increases the functionality of your kitchen without taking up more space. Some of our most popular storage solutions are trash rollouts, utensil pullouts, and rollout drawers, just to name a few.
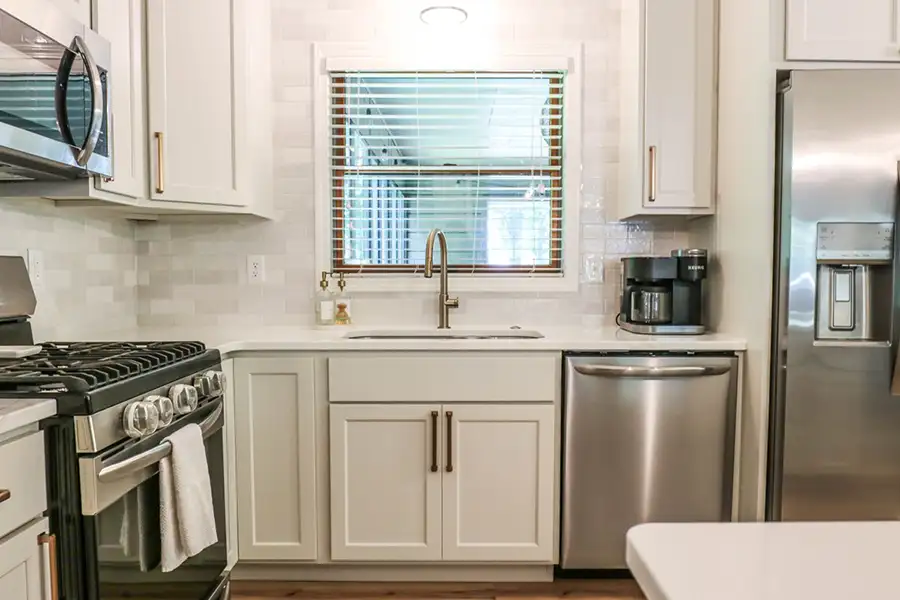
While functionality is so important with a custom kitchen remodel, visual style is just as important to complete the design. We want our clients to walk into the room and feel good about the space before they even start interacting with it. Here are some of the stylistic design details that made this kitchen project just as beautiful as it is functional:
- Cabinet Color: Classic Gray by Benjamin Moore
- Countertops: Calacatta Sol Quartz
- Hardware Finish: Champagne Brass
The painted cabinetry allowed the homeowners to brighten up their kitchen like they wanted, and used the hardware, light fixtures, and flooring to add warmth into the space. The quartz countertops tied together the light cabinet color with the warm accents by featuring some unique veining that matched the hardware tones.
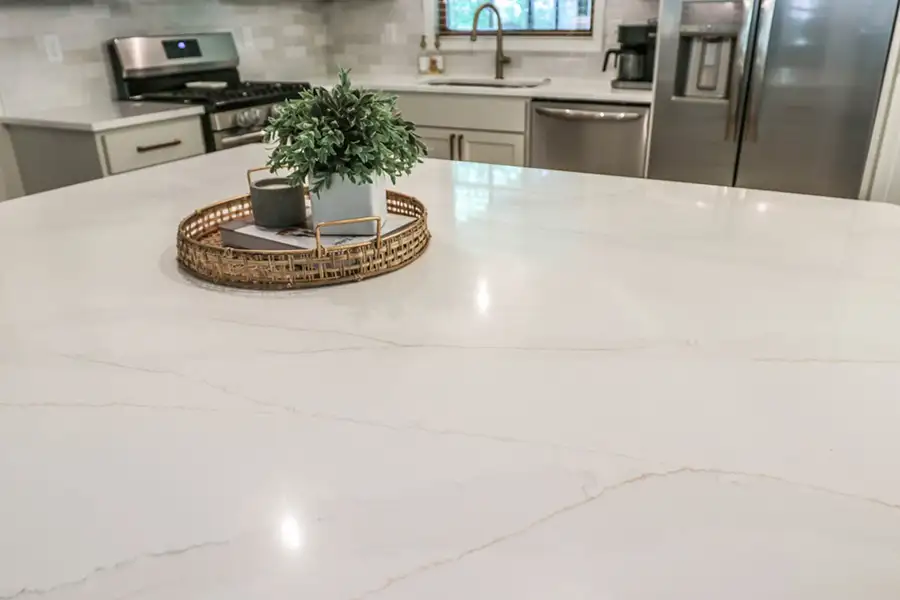
This was the couple’s first major home renovation, so they weren’t exactly sure what to expect. Thankfully, they reported being pleasantly surprised with how seamless the process was. “From our initial communication with Gravel Lane to the very end of our project, we were very impressed with how smooth everything went with minimal setbacks,” said the clients. They also shared how much they loved working with our designer, saying that “We could not have done this project without McKenzie’s help! She is a literal angel and so easy to work with. She really listened to our ideas and concerns and helped us create our dream kitchen within our budget. She was always available to answer questions and keep us up to date on the timeline and any changes. I would highly recommend her services! We can’t thank her and Gravel Lane enough!”
In return, we were so thankful to work with these homeowners and love how this project turned out. They expressed how much they love their new kitchen saying, “Our kitchen is exactly what we envisioned and more.” A special thank you to them for providing us with their thoughts and kind words to inspire those looking to begin their next remodel. Our homeowner lives to inspire and encourages others through her Instagram (@live.better.balanced) on how to live a balanced life in style as a wife and mother. It was an honor to work on this project and we can’t wait to see who’s dream kitchen we get to design next!
